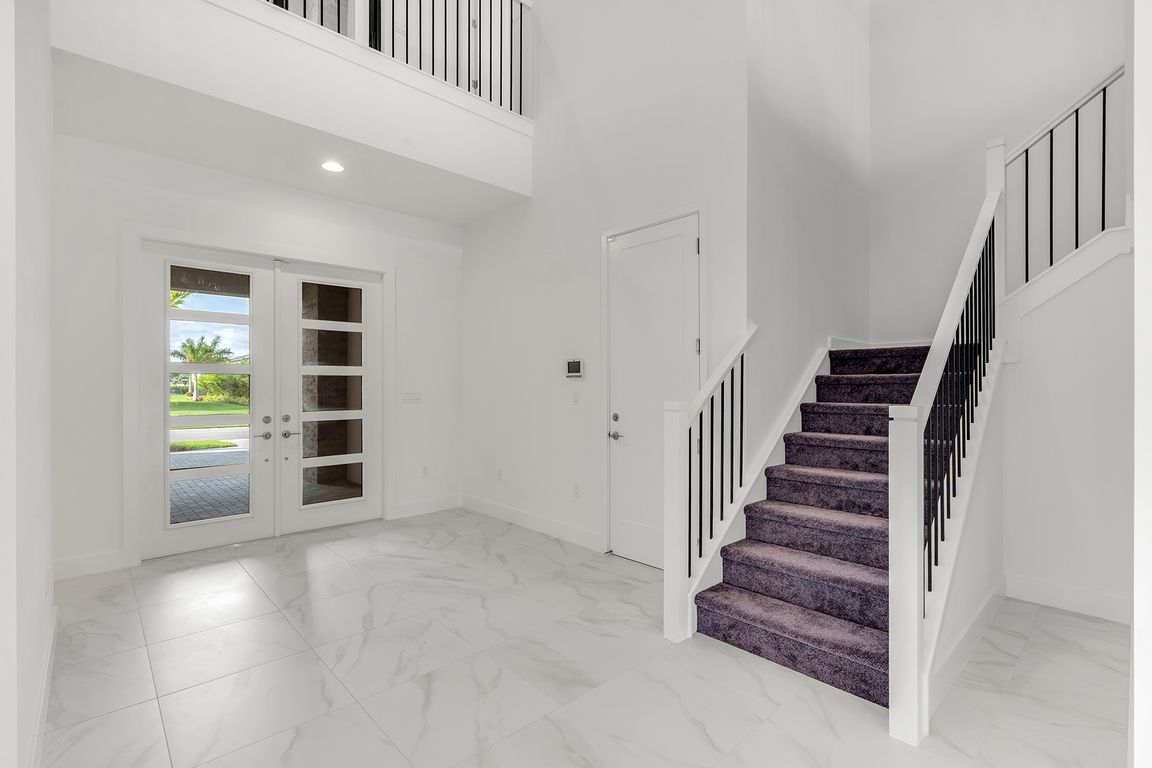
PendingPrice cut: $100K (7/20)
$2,395,000
5beds
5,330sqft
8581 Ganton Drive, Boca Raton, FL 33434
5beds
5,330sqft
Single family residence
Built in 2023
9,579 sqft
4 Attached garage spaces
$449 price/sqft
$679 monthly HOA fee
What's special
This new two-story contemporary gem at Lotus Palm, Boca Raton, delivers an elevated resort lifestyle. An open floor plan great room provides ease for living and entertainment, the great room and kitchen are easily assessable to the formal dining room, den and game room. The first-floor guest bedroom is perfect for ...
- 139 days
- on Zillow |
- 576 |
- 16 |
Source: BeachesMLS,MLS#: RX-11080311 Originating MLS: Beaches MLS
Originating MLS: Beaches MLS
Travel times
Living Room
Dining Room
Kitchen
Zillow last checked: 7 hours ago
Listing updated: August 21, 2025 at 03:11am
Listed by:
Michael Pierce 561-927-5011,
Premier Estate Properties Inc.
Source: BeachesMLS,MLS#: RX-11080311 Originating MLS: Beaches MLS
Originating MLS: Beaches MLS
Facts & features
Interior
Bedrooms & bathrooms
- Bedrooms: 5
- Bathrooms: 7
- Full bathrooms: 5
- 1/2 bathrooms: 2
Rooms
- Room types: Attic, Den/Office, Family Room, Great Room, Recreation
Primary bedroom
- Level: 2
- Area: 288 Square Feet
- Dimensions: 16 x 18
Bedroom 2
- Level: 2
- Area: 169 Square Feet
- Dimensions: 13 x 13
Bedroom 3
- Level: 2
- Area: 210 Square Feet
- Dimensions: 14 x 15
Bedroom 4
- Level: 2
- Area: 180 Square Feet
- Dimensions: 15 x 12
Bedroom 5
- Level: 1
- Area: 294 Square Feet
- Dimensions: 14 x 21
Dining room
- Level: M
- Area: 195 Square Feet
- Dimensions: 15 x 13
Family room
- Level: 1
- Area: 357 Square Feet
- Dimensions: 17 x 21
Kitchen
- Level: M
- Area: 306 Square Feet
- Dimensions: 17 x 18
Living room
- Level: M
- Area: 357 Square Feet
- Dimensions: 17 x 21
Heating
- Central
Cooling
- Central Air
Appliances
- Included: Dishwasher, Dryer, Hookup, Microwave, Wall Oven, Electric Water Heater
- Laundry: Laundry Closet
Features
- Closet Cabinets, Ctdrl/Vault Ceilings, Entrance Foyer, Walk-In Closet(s)
- Flooring: Carpet, Ceramic Tile, Tile
- Windows: Impact Glass (Complete)
Interior area
- Total structure area: 7,533
- Total interior livable area: 5,330 sqft
Video & virtual tour
Property
Parking
- Total spaces: 4
- Parking features: Driveway, Garage - Attached, Guest, On Street, Auto Garage Open
- Attached garage spaces: 4
- Has uncovered spaces: Yes
Features
- Levels: < 4 Floors
- Stories: 2
- Patio & porch: Open Porch
- Exterior features: Custom Lighting, Open Balcony, Room for Pool
- Pool features: Community
- Has view: Yes
- View description: Garden, Other
- Waterfront features: None
Lot
- Size: 9,579 Square Feet
- Features: < 1/4 Acre
Details
- Parcel number: 00424717190001440
- Zoning: PUD
Construction
Type & style
- Home type: SingleFamily
- Architectural style: Contemporary
- Property subtype: Single Family Residence
Materials
- Block, Concrete
- Roof: Slate
Condition
- New Construction
- New construction: Yes
- Year built: 2023
Details
- Builder model: Maldives
Utilities & green energy
- Gas: Gas Natural
- Utilities for property: Cable Connected, Natural Gas Connected
Community & HOA
Community
- Features: Basketball, Cafe/Restaurant, Clubhouse, Community Room, Fitness Center, Game Room, Park, Pickleball, Picnic Area, Playground, Sauna, Sidewalks, Street Lights, Tennis Court(s), No Membership Avail, Gated
- Security: Burglar Alarm, Gated with Guard, Security Lights, Security Patrol, Security System Owned
- Subdivision: Boca Raton Golf Course Pud
HOA
- Has HOA: Yes
- Services included: Common Areas, Maintenance Grounds, Maintenance Structure, Management Fees, Manager, Reserve Funds, Security
- HOA fee: $679 monthly
- Application fee: $150
Location
- Region: Boca Raton
Financial & listing details
- Price per square foot: $449/sqft
- Tax assessed value: $1,834,009
- Annual tax amount: $29,899
- Date on market: 4/10/2025
- Listing terms: Cash,Conventional