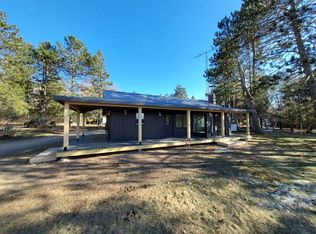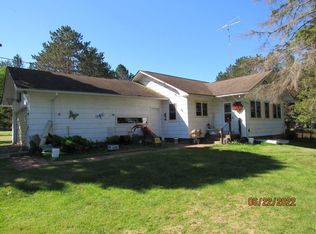Sold for $172,500
$172,500
8581 Wilson Flowage Rd, Phillips, WI 54555
2beds
1,640sqft
Single Family Residence
Built in 1940
1.3 Acres Lot
$203,600 Zestimate®
$105/sqft
$1,050 Estimated rent
Home value
$203,600
$183,000 - $228,000
$1,050/mo
Zestimate® history
Loading...
Owner options
Explore your selling options
What's special
(203/RC) Phillips Chain/Wilson Lake Home at a Sweat Equity Price! This 1.3+/- acre parcel and 2BR home with 75 ft. of frontage can be your dream-come-true home. With some electrical upgrades and deferred maintenance you can turn “sweat equity” into “Sweet Investment.” The current owner raises chickens and bees and the neighborhood loves both. With the lake view living room and dining room area, you are never far from a lake view. There’s plenty of lawn to the lake for family fun. A second, detached garage can store your boat, snowmobile or ATV. Come see it today! 2022 taxes: $2,444 (part of NE ¼ of SW-SE & Part of SW-SE pcls desc. In 360498, 13-37-1W)
Zillow last checked: 8 hours ago
Listing updated: July 09, 2025 at 04:23pm
Listed by:
RICHARD CLINTON 715-339-2181,
BIRCHLAND REALTY, INC. - PHILLIPS
Bought with:
ADAM SPEER, 56110 - 90
BIRCHLAND REALTY, INC. - PHILLIPS
Source: GNMLS,MLS#: 201526
Facts & features
Interior
Bedrooms & bathrooms
- Bedrooms: 2
- Bathrooms: 1
- Full bathrooms: 1
Bedroom
- Level: First
- Dimensions: 16x10
Bedroom
- Level: First
- Dimensions: 11x9
Bathroom
- Level: First
Dining room
- Level: First
- Dimensions: 11x11
Kitchen
- Level: First
- Dimensions: 11x16
Living room
- Level: First
- Dimensions: 11x29
Heating
- Forced Air, Natural Gas
Cooling
- Whole House Fan
Appliances
- Included: Dryer, Dishwasher, Freezer, Gas Oven, Gas Range, Gas Water Heater, Microwave, Refrigerator, Washer
- Laundry: Main Level
Features
- Flooring: Carpet, Vinyl, Wood
- Basement: Interior Entry,Partial,Partially Finished
- Attic: None
- Has fireplace: No
- Fireplace features: None
Interior area
- Total structure area: 1,640
- Total interior livable area: 1,640 sqft
- Finished area above ground: 1,640
- Finished area below ground: 300
Property
Parking
- Total spaces: 3
- Parking features: Garage, Two Car Garage, Driveway
- Garage spaces: 2
- Has uncovered spaces: Yes
Features
- Levels: One
- Stories: 1
- Exterior features: Garden, Out Building(s), Shed
- Has view: Yes
- Waterfront features: Shoreline - Fisherman/Weeds, Bayfront, Lake Front
- Body of water: WILSON (Wilson Creek Flowage)
- Frontage type: Bay/Harbor,Lakefront
- Frontage length: 78,78
Lot
- Size: 1.30 Acres
- Dimensions: 310 x 145
- Features: Lake Front, Level, Waterfront
Details
- Additional structures: Garage(s), Outbuilding, Shed(s)
- Parcel number: 2538,2539
- Zoning description: Recreational
Construction
Type & style
- Home type: SingleFamily
- Architectural style: One Story
- Property subtype: Single Family Residence
Materials
- Composite Siding, Frame, Masonite
- Foundation: Block
- Roof: Metal
Condition
- Year built: 1940
Utilities & green energy
- Electric: Fuses
- Sewer: Conventional Sewer
- Water: Drilled Well
- Utilities for property: Underground Utilities
Community & neighborhood
Location
- Region: Phillips
Other
Other facts
- Ownership: Fee Simple
Price history
| Date | Event | Price |
|---|---|---|
| 12/1/2023 | Sold | $172,500-6.8%$105/sqft |
Source: | ||
| 8/29/2023 | Pending sale | $185,000$113/sqft |
Source: | ||
| 6/12/2023 | Price change | $185,000-5.1%$113/sqft |
Source: | ||
| 5/19/2023 | Listed for sale | $195,000$119/sqft |
Source: | ||
Public tax history
Tax history is unavailable.
Neighborhood: 54555
Nearby schools
GreatSchools rating
- 5/10Phillips Elementary SchoolGrades: PK-5Distance: 1.6 mi
- 4/10Phillips Middle SchoolGrades: 6-8Distance: 1.6 mi
- 7/10Phillips High SchoolGrades: 9-12Distance: 1.3 mi
Schools provided by the listing agent
- Elementary: PR Phillips
- Middle: PR Phillips
- High: PR Phillips
Source: GNMLS. This data may not be complete. We recommend contacting the local school district to confirm school assignments for this home.
Get pre-qualified for a loan
At Zillow Home Loans, we can pre-qualify you in as little as 5 minutes with no impact to your credit score.An equal housing lender. NMLS #10287.

