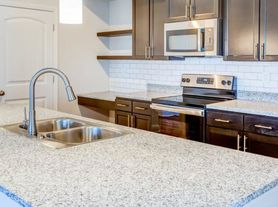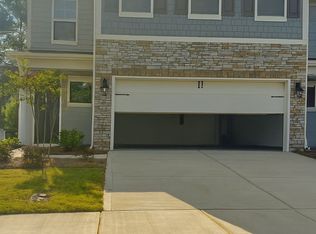Brand new Home
Welcome to this spacious 5-bedroom, 3-bathroom home in the highly sought-after Laurelbrook neighborhood of Sherrills Ford, NC. With 2,600 square feet of thoughtfully designed living space, this home offers a perfect blend of comfort, style, and functionality for modern living.
As you enter, you're greeted by an open and airy floor plan, ideal for both entertaining and day-to-day living. The expansive kitchen features stainless steel appliances, a large center island, stunning granite countertops, and abundant cabinet space. It flows seamlessly into the inviting family room, creating an ideal space for gathering with family and friends.
The main floor also offers a versatile guest bedroom and a full bath perfect for visitors or multi-generational living. Upstairs, the generously sized master suite provides a tranquil retreat, complete with a walk-in closet and a luxurious en suite bathroom, featuring dual vanities, a soaking tub, and a separate shower. Four additional bedrooms offer plenty of space for family, home offices, or hobby rooms.
Additional features include an upstairs laundry room, a two-car garage, and a private backyard that's perfect for outdoor relaxation and play.
Community Amenities:
Enjoy an active, family-friendly lifestyle within the Laurelbrook community, which offers a variety of fantastic amenities:
- A community pool to cool off and unwind during warm weather.
- Pickleball courts for fun, fitness, and friendly competition.
- A clubhouse with a workout room (bring your own equipment) & kitchenette perfect for fitness or hosting events.
- Scenic walking trails for peaceful strolls and nature exploration.
- A well-equipped playground for children to enjoy outdoor fun.
- Pocket parks scattered throughout the community for quiet moments and relaxation.
- Sidewalks on one side of the streets, promoting safe and easy access to neighborhood amenities.
Located just minutes from Lake Norman and offering easy access to shopping, dining, and top-rated schools, this home combines convenience and comfort in an ideal setting.
Don't miss out on this beautiful home with incredible community amenities. Schedule your tour today!
Key Features & Specs:-
Bedrooms/Bathrooms: 5 bedrooms, 3 full baths
Size: ~ 2,600 sq ft total living area
Garage: 2-car attached garage
Stories: 2 stories; primary bedroom upstairs.
Interior Highlights:
Spacious, open floor-plan with a gathering family room flowing into the chef's kitchen.
Generous kitchen with large island, ample cabinet and pantry storage, sleek finishes and stainless-steel appliances.
Main level guest suite (bedroom + bath) for visitors or flexible living.
Owner's suite is a retreat upstairs with dual sinks, a tiled walk-in shower + separate garden tub.
Loft upstairs perfect for a play area, media space, or secondary living.
Landlord pays the HOA and tenants are responsible for the utilities.
House for rent
Accepts Zillow applications
$2,500/mo
8582 Acadia Pkwy, Sherrills Ford, NC 28673
5beds
2,600sqft
Price may not include required fees and charges.
Single family residence
Available now
Cats, small dogs OK
Central air
In unit laundry
Attached garage parking
Forced air
What's special
- 16 days
- on Zillow |
- -- |
- -- |
Travel times
Facts & features
Interior
Bedrooms & bathrooms
- Bedrooms: 5
- Bathrooms: 3
- Full bathrooms: 3
Heating
- Forced Air
Cooling
- Central Air
Appliances
- Included: Dishwasher, Dryer, Freezer, Microwave, Oven, Refrigerator, Washer
- Laundry: In Unit
Features
- Walk In Closet
- Flooring: Carpet, Hardwood
Interior area
- Total interior livable area: 2,600 sqft
Property
Parking
- Parking features: Attached
- Has attached garage: Yes
- Details: Contact manager
Features
- Exterior features: Heating system: Forced Air, Kids Play area, Pickleball courts, Walk In Closet
Construction
Type & style
- Home type: SingleFamily
- Property subtype: Single Family Residence
Community & HOA
Community
- Features: Clubhouse
Location
- Region: Sherrills Ford
Financial & listing details
- Lease term: 1 Year
Price history
| Date | Event | Price |
|---|---|---|
| 9/29/2025 | Sold | $379,000-1.6%$146/sqft |
Source: | ||
| 9/18/2025 | Listed for rent | $2,500$1/sqft |
Source: Zillow Rentals | ||
| 9/9/2025 | Pending sale | $384,990$148/sqft |
Source: | ||
| 9/3/2025 | Price change | $384,990-1.3%$148/sqft |
Source: | ||
| 8/15/2025 | Price change | $389,990-2.1%$150/sqft |
Source: | ||

