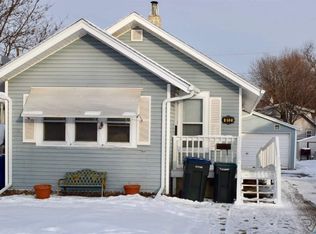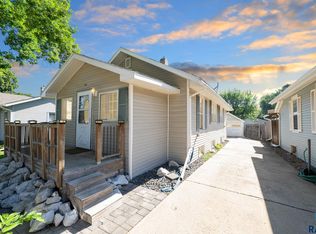Sold for $320,000 on 01/23/25
$320,000
810 N Prairie Ave, Sioux Falls, SD 57104
3beds
1,344sqft
Single Family Residence
Built in 1922
5,545.19 Square Feet Lot
$323,200 Zestimate®
$238/sqft
$1,681 Estimated rent
Home value
$323,200
$307,000 - $339,000
$1,681/mo
Zestimate® history
Loading...
Owner options
Explore your selling options
What's special
Attention investors or first-time home buyers! Looking for modern luxuries in a fully renovated property? Come check out this exquisite 3- bedroom/3-bathroom home that features contemporary high-end finishes and touches at every turn. Enjoy the comfortable primary bedroom and en-suite bathroom adjacent to a relaxing space utilized as an office/den. Fully renovated kitchen with unique coffee bar space, and spacious island. In the lower level you will find 2 additional bedrooms, gorgeous bathroom, and spacious family room. An oversized two stall garage, and relaxing hot tub space add to the ambience. This property is currently operating as a successful STR with strong financials and customer satisfaction ratings. Come see this stunner today
Zillow last checked: 8 hours ago
Listing updated: January 23, 2025 at 10:13am
Listed by:
Anita M Wetsch,
605 Real Estate LLC
Bought with:
Katie P Day
Source: Realtor Association of the Sioux Empire,MLS#: 22408687
Facts & features
Interior
Bedrooms & bathrooms
- Bedrooms: 3
- Bathrooms: 3
- Full bathrooms: 1
- 3/4 bathrooms: 1
- 1/2 bathrooms: 1
Primary bedroom
- Level: Main
- Area: 140
- Dimensions: 14 x 10
Bedroom 2
- Level: Lower
- Area: 120
- Dimensions: 12 x 10
Bedroom 3
- Level: Lower
- Area: 120
- Dimensions: 12 x 10
Family room
- Level: Lower
- Area: 260
- Dimensions: 20 x 13
Kitchen
- Level: Main
- Area: 182
- Dimensions: 14 x 13
Living room
- Level: Main
- Area: 169
- Dimensions: 13 x 13
Heating
- Hot Water
Cooling
- Central Air
Appliances
- Included: Electric Range, Microwave, Dishwasher, Refrigerator
Features
- Master Downstairs, Main Floor Laundry, Master Bath
- Flooring: Carpet, Vinyl
- Basement: Crawl Space
Interior area
- Total interior livable area: 1,344 sqft
- Finished area above ground: 739
- Finished area below ground: 605
Property
Parking
- Total spaces: 2
- Parking features: Concrete
- Garage spaces: 2
Features
- Patio & porch: Deck, Patio
- Fencing: Partial,Privacy
Lot
- Size: 5,545 sqft
- Features: City Lot
Details
- Parcel number: 39518
Construction
Type & style
- Home type: SingleFamily
- Architectural style: Ranch
- Property subtype: Single Family Residence
Materials
- Hard Board
- Roof: Composition
Condition
- Year built: 1922
Utilities & green energy
- Sewer: Public Sewer
- Water: Public
Community & neighborhood
Location
- Region: Sioux Falls
- Subdivision: McClellans Addn To West Sioux Falls
Other
Other facts
- Listing terms: Conventional
- Road surface type: Curb and Gutter
Price history
| Date | Event | Price |
|---|---|---|
| 1/23/2025 | Sold | $320,000-1.5%$238/sqft |
Source: | ||
| 12/1/2024 | Listed for sale | $325,000+160%$242/sqft |
Source: | ||
| 3/24/2021 | Listing removed | -- |
Source: Owner | ||
| 10/28/2020 | Listing removed | $125,000$93/sqft |
Source: Owner | ||
| 10/19/2020 | Listed for sale | $125,000$93/sqft |
Source: Owner | ||
Public tax history
| Year | Property taxes | Tax assessment |
|---|---|---|
| 2024 | $3,186 +78.8% | $196,300 +57.7% |
| 2023 | $1,782 +15.3% | $124,500 +23% |
| 2022 | $1,545 +11.7% | $101,200 +15.4% |
Find assessor info on the county website
Neighborhood: North End West
Nearby schools
GreatSchools rating
- 2/10Hawthorne Elementary - 56Grades: PK-5Distance: 0.3 mi
- 7/10Patrick Henry Middle School - 07Grades: 6-8Distance: 2.4 mi
- 6/10Lincoln High School - 02Grades: 9-12Distance: 3 mi
Schools provided by the listing agent
- Elementary: Hawthorne ES
- Middle: Patrick Henry MS
- High: Lincoln HS
- District: Sioux Falls
Source: Realtor Association of the Sioux Empire. This data may not be complete. We recommend contacting the local school district to confirm school assignments for this home.

Get pre-qualified for a loan
At Zillow Home Loans, we can pre-qualify you in as little as 5 minutes with no impact to your credit score.An equal housing lender. NMLS #10287.


