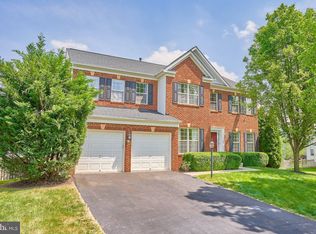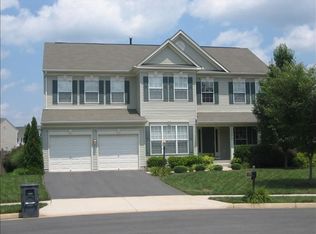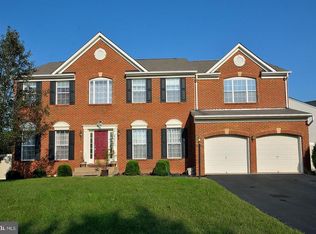Gorgeous Berkshire II model. The beautiful front entry has been completely rebuilt and a Provia front door, storm door, and frame installed with a lifetime warranty. The main level office has built-in bookcases and french doors for privacy. Formal living and dining rooms with crown molding. Oversized FR with gas fireplace is adjacent to the gourmet kitchen with new granite countertops and backsplash, double ovens, cherry cabinets. The master bedroom suite has a sitting room, huge walk-in closet, and luxury bath with soaking tub and separate shower. One bedroom upstairs is a princess suite with private bath. Bedrooms 3 & 4 have a jack and jill bathroom. The lower level is fully finished with a 5th bedroom and full bath. Wet bar hook up installed in the basement. The basement has a walkup exit to the backyard. The sellers updated the deck in November and the yard has an irrigation system. New cherry blossom trees in the rear of the home and a new crepe myrtle was planted on the side recently. Updates include: wiring for all windows and exterior doors tied to the alarm system. All rooms are cable ready. All bedrooms and FR have wiring for ceiling fans, all smoke detectors replaced, surround sound wiring in the FR, new insulation in the attic in 2017, new water heater in 2017, new HVAC in 2017, humidifier and dehumidifier in the downstairs HVAC system, infinity remote for the upper and lower HVAC units, new sump pump, new garbage disposal.
This property is off market, which means it's not currently listed for sale or rent on Zillow. This may be different from what's available on other websites or public sources.


