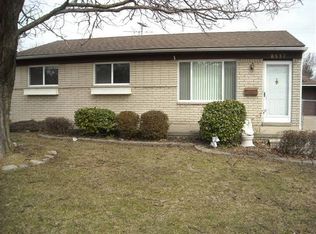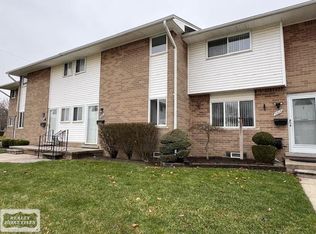Sold for $155,000 on 06/21/24
$155,000
8583 State Park, Center Line, MI 48015
3beds
1,814sqft
Single Family Residence
Built in 1967
6,156 Square Feet Lot
$160,100 Zestimate®
$85/sqft
$1,925 Estimated rent
Home value
$160,100
$146,000 - $175,000
$1,925/mo
Zestimate® history
Loading...
Owner options
Explore your selling options
What's special
Seller is obtaining final inspection from Centerline. Newer roof on house and garage, newer hot water heater, newer heating system, 2005 windows and freshly painted interior along with new shades on windows. Hardwoods throughout first floor. Finished basement with drop ceiling, tiled flooring, and paneled walls. Contact your agent for copy of document of list of recent repairs.
Zillow last checked: 8 hours ago
Listing updated: June 23, 2024 at 12:43pm
Listed by:
AL KELLER 586-752-4202,
Keller & Associates Real Estate , LLC
Bought with:
, 6501443194
Paramount One Realty LLC
Source: MiRealSource,MLS#: 50141710 Originating MLS: MiRealSource
Originating MLS: MiRealSource
Facts & features
Interior
Bedrooms & bathrooms
- Bedrooms: 3
- Bathrooms: 1
- Full bathrooms: 1
Bedroom 1
- Features: Wood
- Level: First
- Area: 120
- Dimensions: 12 x 10
Bedroom 2
- Features: Wood
- Level: First
- Area: 99
- Dimensions: 11 x 9
Bedroom 3
- Features: Wood
- Level: First
- Area: 90
- Dimensions: 10 x 9
Bathroom 1
- Features: Ceramic
- Level: First
- Area: 45
- Dimensions: 9 x 5
Kitchen
- Features: Linoleum
- Level: First
- Area: 144
- Dimensions: 18 x 8
Living room
- Features: Wood
- Level: First
- Area: 180
- Dimensions: 15 x 12
Heating
- Forced Air, Natural Gas
Cooling
- Central Air
Appliances
- Included: Range/Oven, Refrigerator, Gas Water Heater
Features
- Bar, Eat-in Kitchen
- Flooring: Hardwood, Wood, Ceramic Tile, Linoleum
- Basement: Finished,Full,Concrete
- Has fireplace: No
Interior area
- Total structure area: 1,814
- Total interior livable area: 1,814 sqft
- Finished area above ground: 907
- Finished area below ground: 907
Property
Parking
- Total spaces: 3
- Parking features: 3 or More Spaces, Garage, On Street, Driveway, Detached, Electric in Garage, Garage Door Opener
- Garage spaces: 2
- Has uncovered spaces: Yes
Features
- Levels: One
- Stories: 1
- Exterior features: Built-in Barbecue
- Fencing: Fenced
- Has view: Yes
- View description: Park/Greenbelt
- Frontage type: Road
- Frontage length: 57
Lot
- Size: 6,156 sqft
- Dimensions: 57 x 108
- Features: Wooded, Corner Lot
Details
- Additional structures: Garage(s)
- Parcel number: 011327176014
- Zoning: residential
- Zoning description: Residential
- Special conditions: Private
Construction
Type & style
- Home type: SingleFamily
- Architectural style: Ranch
- Property subtype: Single Family Residence
Materials
- Brick
- Foundation: Basement, Concrete Perimeter
Condition
- New construction: No
- Year built: 1967
Utilities & green energy
- Electric: Circuit Breakers
- Sewer: Public Sanitary
- Water: Public
- Utilities for property: Cable/Internet Avail., DSL Available, Cable Available, Natural Gas Available, Natural Gas Connected, Sewer Available, Sewer Connected, Water Available, Water Connected, Internet DSL Available
Community & neighborhood
Location
- Region: Center Line
- Subdivision: A/P Of Gietzen Farms ;a Subdivision Of Lot 2 Of Ap
Other
Other facts
- Listing agreement: Exclusive Right To Sell
- Listing terms: Cash,VA Loan,MGC
- Road surface type: Paved
Price history
| Date | Event | Price |
|---|---|---|
| 6/21/2024 | Sold | $155,000+3.4%$85/sqft |
Source: | ||
| 5/17/2024 | Pending sale | $149,900$83/sqft |
Source: | ||
| 5/13/2024 | Price change | $149,900+3.4%$83/sqft |
Source: | ||
| 5/11/2024 | Listed for sale | $144,999$80/sqft |
Source: | ||
Public tax history
| Year | Property taxes | Tax assessment |
|---|---|---|
| 2025 | $1,742 +3.1% | $74,600 +6.1% |
| 2024 | $1,689 +0.7% | $70,300 +13.8% |
| 2023 | $1,676 -4.3% | $61,800 +17.7% |
Find assessor info on the county website
Neighborhood: 48015
Nearby schools
GreatSchools rating
- 4/10Marjorie Carlson Elementary SchoolGrades: PK-5Distance: 1.3 mi
- 4/10Lincoln Middle SchoolGrades: 6-8Distance: 1 mi
- 3/10Lincoln High SchoolGrades: 9-12Distance: 0.9 mi
Schools provided by the listing agent
- District: Van Dyke Public Schools
Source: MiRealSource. This data may not be complete. We recommend contacting the local school district to confirm school assignments for this home.
Get a cash offer in 3 minutes
Find out how much your home could sell for in as little as 3 minutes with a no-obligation cash offer.
Estimated market value
$160,100
Get a cash offer in 3 minutes
Find out how much your home could sell for in as little as 3 minutes with a no-obligation cash offer.
Estimated market value
$160,100

