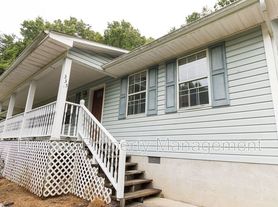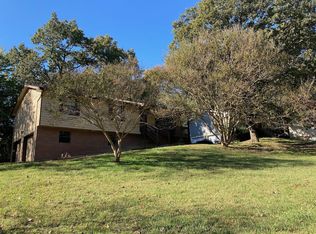Spacious 4 bedroom, 2 bathroom home at 8584 Sunridge Drive in Ooltewah, TN!
Located in the Sunset Ridge neighborhood, 8584 Sunridge Drive in Ooltewah is a welcoming 4 bedroom, 2 bathroom home with a spacious layout and plenty of charm.
The entry foyer opens into the living room, where high ceilings and a decorative fireplace make the space feel open and inviting. The living room flows into the dining area and kitchen, creating an easy open-concept design.
In the kitchen, you'll find a stainless steel refrigerator, range, dishwasher, and microwave, all complemented by a stylish tiled backsplash. A laundry room with washer and dryer hookups sits just off the kitchen and connects to the garage for added convenience.
From the living room, step outside to a back porch that overlooks the fenced-in yard, complete with a storage shed for extra space. Upstairs from the kitchen is one of the four bedrooms, offering privacy from the rest of the home.
A hallway off the living room leads to two additional bedrooms and a full bathroom with a nicely updated vanity. The primary suite is also in this hallway, featuring its own ensuite bathroom with a jetted tub and walk-in shower, giving you a relaxing retreat to enjoy.
With its comfortable layout, inviting features, and convenient location in Ooltewah, this home at 8584 Sunridge Drive is a great place to settle in and make your own. Schedule your showing today!
Renting at $2,495/mo. (Security deposit equal to one month's rent)
Resident responsible for all utilities and lawn care.
Pets considered on a case-by-case basis.$500 refundable pet deposit (+$150 for each additional pet) and $25/mo. pet rent, per pet.
$70 application fee per applicant (non-refundable).
House for rent
$2,495/mo
8584 Sunridge Dr, Ooltewah, TN 37363
4beds
1,920sqft
Price may not include required fees and charges.
Single family residence
Available now
Cats, dogs OK
Central air, ceiling fan
Hookups laundry
Attached garage parking
-- Heating
What's special
Decorative fireplaceBack porchFenced-in yardOpen-concept designTiled backsplashLaundry roomHigh ceilings
- 29 days |
- -- |
- -- |
Travel times
Renting now? Get $1,000 closer to owning
Unlock a $400 renter bonus, plus up to a $600 savings match when you open a Foyer+ account.
Offers by Foyer; terms for both apply. Details on landing page.
Facts & features
Interior
Bedrooms & bathrooms
- Bedrooms: 4
- Bathrooms: 2
- Full bathrooms: 2
Cooling
- Central Air, Ceiling Fan
Appliances
- Included: Dishwasher, Range Oven, Refrigerator, WD Hookup
- Laundry: Hookups
Features
- Ceiling Fan(s), WD Hookup
Interior area
- Total interior livable area: 1,920 sqft
Property
Parking
- Parking features: Attached
- Has attached garage: Yes
- Details: Contact manager
Features
- Patio & porch: Porch
- Exterior features: No Utilities included in rent
Details
- Parcel number: 104CB002
Construction
Type & style
- Home type: SingleFamily
- Property subtype: Single Family Residence
Community & HOA
Location
- Region: Ooltewah
Financial & listing details
- Lease term: Contact For Details
Price history
| Date | Event | Price |
|---|---|---|
| 10/3/2025 | Price change | $2,495-3.9%$1/sqft |
Source: Zillow Rentals | ||
| 9/9/2025 | Listed for rent | $2,595+6.2%$1/sqft |
Source: Zillow Rentals | ||
| 7/12/2022 | Listing removed | -- |
Source: | ||
| 6/17/2022 | Listed for rent | $2,443+22.1%$1/sqft |
Source: | ||
| 5/10/2019 | Listing removed | $2,000$1/sqft |
Source: EXP Realty LLC #1295970 | ||

