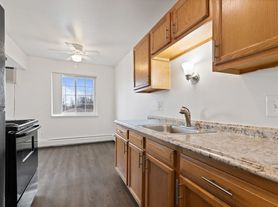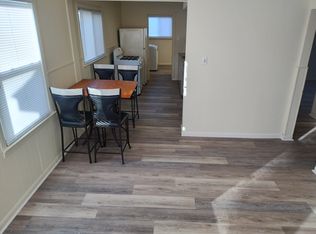Available for Lease: Discover this beautifully updated 4-bedroom, 1 full/1 half-bath brick ranch located at 8586 Helen St in Center Line. Spanning approx. 1350 sq ft, this one-level home features fresh paint, new flooring, central AC, and a full basement for extra space. With an attached 2-car garage and easy access to schools, parks, shopping and freeways, this home combines comfort and convenience. Ideal for families or professionals seeking stylish yet practical living. Don't miss out schedule your showing today!
House for rent
$2,000/mo
8586 Helen St, Center Line, MI 48015
4beds
1,355sqft
Price may not include required fees and charges.
Single family residence
Available now
Cats, small dogs OK
Central air
Hookups laundry
Attached garage parking
Forced air
What's special
Brick ranchFull basementFresh paintCentral acNew flooring
- 43 days |
- -- |
- -- |
Zillow last checked: 8 hours ago
Listing updated: December 04, 2025 at 05:50pm
Travel times
Looking to buy when your lease ends?
Consider a first-time homebuyer savings account designed to grow your down payment with up to a 6% match & a competitive APY.
Facts & features
Interior
Bedrooms & bathrooms
- Bedrooms: 4
- Bathrooms: 2
- Full bathrooms: 1
- 1/2 bathrooms: 1
Heating
- Forced Air
Cooling
- Central Air
Appliances
- Included: Dishwasher, Oven, Refrigerator, WD Hookup
- Laundry: Hookups
Features
- WD Hookup
- Flooring: Hardwood
Interior area
- Total interior livable area: 1,355 sqft
Property
Parking
- Parking features: Attached
- Has attached garage: Yes
- Details: Contact manager
Features
- Exterior features: Heating system: Forced Air
Details
- Parcel number: 011322332007
Construction
Type & style
- Home type: SingleFamily
- Property subtype: Single Family Residence
Community & HOA
Location
- Region: Center Line
Financial & listing details
- Lease term: 1 Year
Price history
| Date | Event | Price |
|---|---|---|
| 10/30/2025 | Price change | $2,000-9.1%$1/sqft |
Source: Zillow Rentals | ||
| 10/27/2025 | Listed for rent | $2,200$2/sqft |
Source: Zillow Rentals | ||
| 10/8/2025 | Pending sale | $229,900+4.5%$170/sqft |
Source: | ||
| 9/26/2025 | Sold | $220,000-4.3%$162/sqft |
Source: | ||
| 8/28/2025 | Price change | $229,900-6.1%$170/sqft |
Source: | ||

