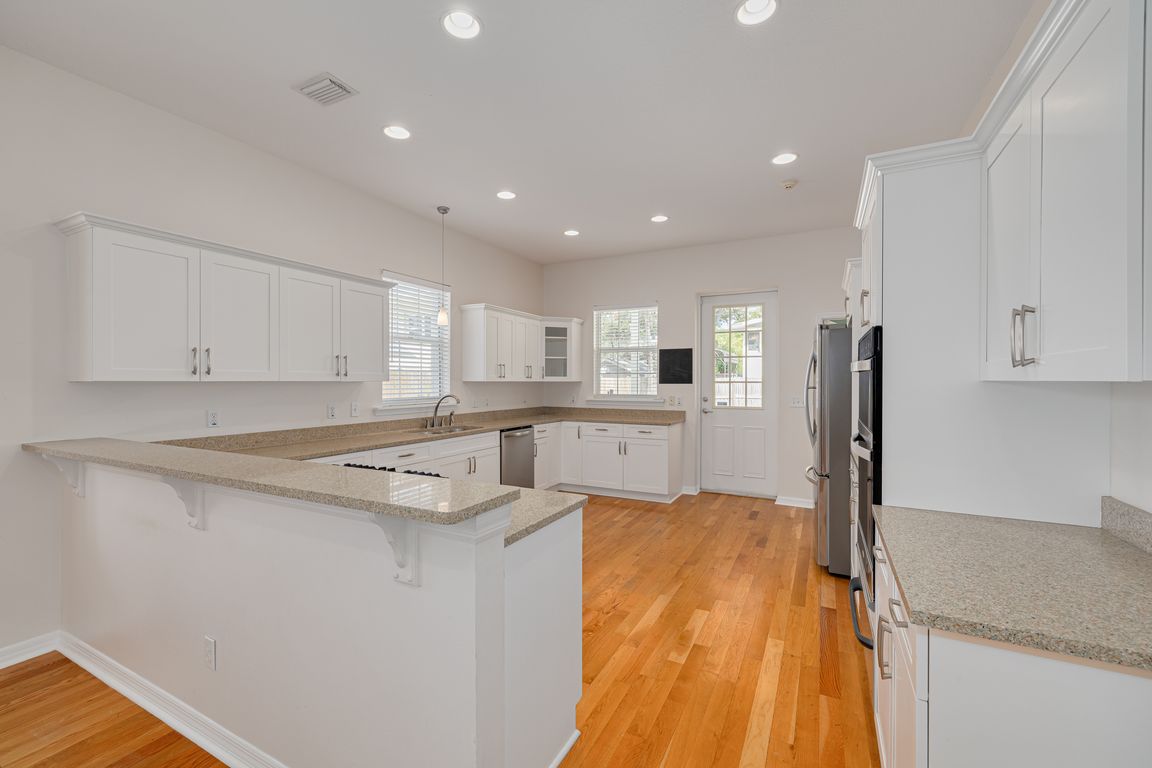
For sale
$1,075,000
4beds
2,329sqft
859 23rd Ave N, Saint Petersburg, FL 33704
4beds
2,329sqft
Single family residence
Built in 2003
6,350 sqft
1 Garage space
$462 price/sqft
What's special
Private oasisRefinished poolAbundant natural lightHigh ceilingsGas rangeEn suite bathBrand-new built-in oven
Don’t miss this rare opportunity to live in one of Downtown St. Petersburg’s most sought-after neighborhoods, Crescent Heights. Built by Parsley Development in 2003, this beautifully maintained pool home blends timeless charm with modern convenience. Offering 4 bedrooms, 3 bathrooms, and an oversized 1-car garage, this residence spans approximately 2,329 heated ...
- 8 days |
- 1,408 |
- 72 |
Source: Stellar MLS,MLS#: TB8440330 Originating MLS: Suncoast Tampa
Originating MLS: Suncoast Tampa
Travel times
Backyard
Family Room
Kitchen
Primary Bedroom
Bedroom
Zillow last checked: 7 hours ago
Listing updated: October 28, 2025 at 10:17am
Listing Provided by:
Jenny Roche 813-767-9772,
RE/MAX REALTY UNLIMITED 727-280-9996
Source: Stellar MLS,MLS#: TB8440330 Originating MLS: Suncoast Tampa
Originating MLS: Suncoast Tampa

Facts & features
Interior
Bedrooms & bathrooms
- Bedrooms: 4
- Bathrooms: 3
- Full bathrooms: 3
Rooms
- Room types: Utility Room
Primary bedroom
- Features: Tub with Separate Shower Stall, Walk-In Closet(s)
- Level: Second
- Area: 234 Square Feet
- Dimensions: 13x18
Bedroom 2
- Features: Built-in Closet
- Level: Second
- Area: 99 Square Feet
- Dimensions: 9x11
Bedroom 3
- Features: Built-in Closet
- Level: Second
- Area: 108 Square Feet
- Dimensions: 9x12
Bedroom 4
- Features: Built-in Closet
- Level: First
- Area: 165 Square Feet
- Dimensions: 11x15
Dining room
- Level: First
- Area: 63 Square Feet
- Dimensions: 7x9
Kitchen
- Level: First
- Area: 224 Square Feet
- Dimensions: 14x16
Living room
- Level: First
- Area: 266 Square Feet
- Dimensions: 14x19
Heating
- Central
Cooling
- Central Air
Appliances
- Included: Oven, Cooktop, Dishwasher, Dryer, Electric Water Heater, Refrigerator, Washer
- Laundry: Laundry Closet, Upper Level
Features
- Ceiling Fan(s), Eating Space In Kitchen, High Ceilings, Open Floorplan, PrimaryBedroom Upstairs, Solid Surface Counters, Thermostat, Walk-In Closet(s)
- Flooring: Ceramic Tile, Hardwood
- Doors: French Doors
- Windows: Blinds, Window Treatments
- Has fireplace: Yes
- Fireplace features: Gas
Interior area
- Total structure area: 3,074
- Total interior livable area: 2,329 sqft
Video & virtual tour
Property
Parking
- Total spaces: 1
- Parking features: Alley Access, Driveway, Garage Faces Rear
- Garage spaces: 1
- Has uncovered spaces: Yes
Features
- Levels: Two
- Stories: 2
- Patio & porch: Front Porch, Rear Porch
- Exterior features: Sidewalk
- Has private pool: Yes
- Pool features: In Ground, Salt Water
- Fencing: Wood
- Has view: Yes
- View description: Pool
Lot
- Size: 6,350 Square Feet
- Dimensions: 50 x 127
- Features: City Lot, Near Public Transit, Sidewalk
- Residential vegetation: Mature Landscaping
Details
- Parcel number: 073117848880001220
- Special conditions: None
Construction
Type & style
- Home type: SingleFamily
- Architectural style: Bungalow
- Property subtype: Single Family Residence
Materials
- Concrete
- Foundation: Slab
- Roof: Shingle
Condition
- Completed
- New construction: No
- Year built: 2003
Details
- Builder name: Parsley
Utilities & green energy
- Sewer: Public Sewer
- Water: Public
- Utilities for property: Natural Gas Connected, Public, Sewer Connected, Water Connected
Community & HOA
Community
- Subdivision: SPRING HILL REV
HOA
- Has HOA: No
- Pet fee: $0 monthly
Location
- Region: Saint Petersburg
Financial & listing details
- Price per square foot: $462/sqft
- Tax assessed value: $750,085
- Annual tax amount: $4,043
- Date on market: 10/23/2025
- Listing terms: Cash,Conventional,VA Loan
- Ownership: Fee Simple
- Total actual rent: 0
- Road surface type: Paved