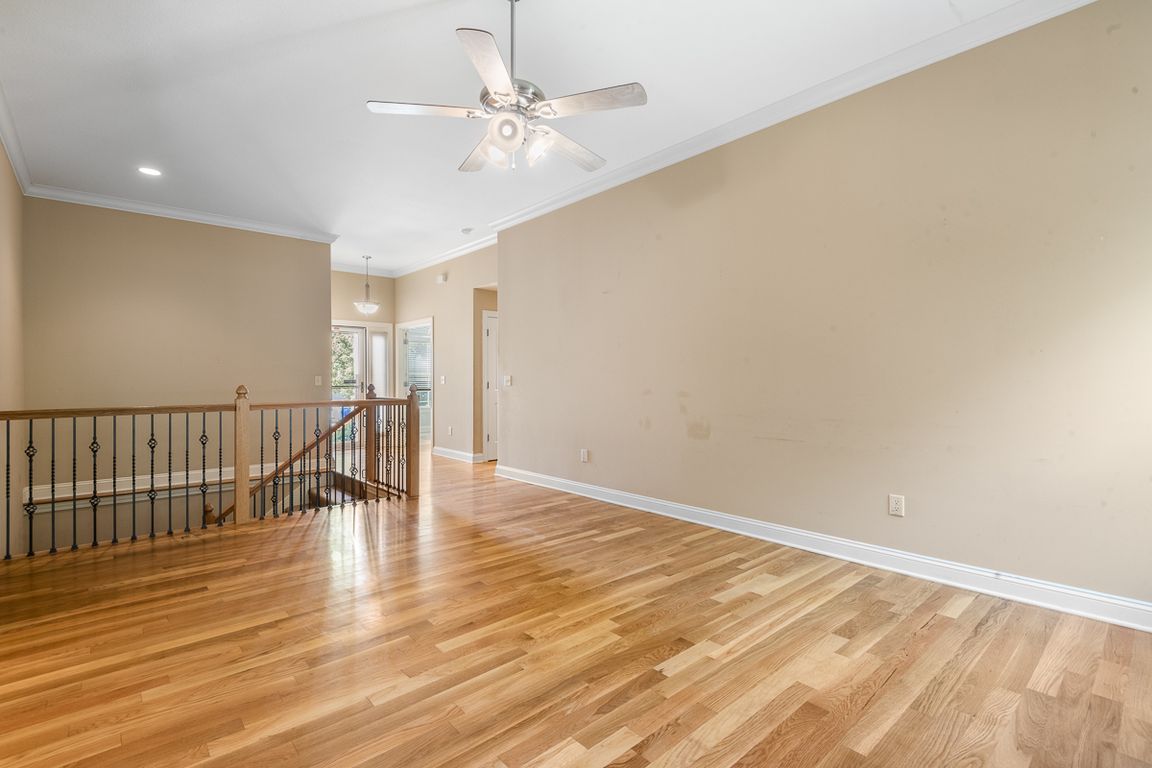
Active
$475,000
4beds
3,225sqft
859 Alder St, Gardner, KS 66030
4beds
3,225sqft
Single family residence
Built in 2009
9,583 sqft
2 Attached garage spaces
$147 price/sqft
$350 annually HOA fee
What's special
You’ll love everything this 4-bedroom, 3-bath reverse ranch has to offer! The main level features 3 bedrooms and 2 full baths, while the daylight lower level adds another bedroom, full bath, and a spacious family room with a cozy fireplace, bar area, and generous storage. Hardwood floors flow throughout most of ...
- 6 days |
- 820 |
- 23 |
Likely to sell faster than
Source: Heartland MLS as distributed by MLS GRID,MLS#: 2573995
Travel times
Living Room
Kitchen
Primary Bedroom
Zillow last checked: 7 hours ago
Listing updated: October 03, 2025 at 11:33pm
Listing Provided by:
Connie Barton 913-219-6883,
ReeceNichols -Johnson County W
Source: Heartland MLS as distributed by MLS GRID,MLS#: 2573995
Facts & features
Interior
Bedrooms & bathrooms
- Bedrooms: 4
- Bathrooms: 3
- Full bathrooms: 3
Dining room
- Description: Breakfast Area
Heating
- Electric, Heat Pump
Cooling
- Electric, Heat Pump
Appliances
- Included: Dishwasher, Disposal, Microwave, Built-In Electric Oven
- Laundry: In Hall
Features
- Ceiling Fan(s), Pantry, Vaulted Ceiling(s), Walk-In Closet(s), Wet Bar
- Flooring: Luxury Vinyl, Wood
- Doors: Storm Door(s)
- Windows: Storm Window(s)
- Basement: Daylight,Finished,Full,Sump Pump
- Number of fireplaces: 2
- Fireplace features: Family Room, Living Room
Interior area
- Total structure area: 3,225
- Total interior livable area: 3,225 sqft
- Finished area above ground: 1,634
- Finished area below ground: 1,591
Video & virtual tour
Property
Parking
- Total spaces: 2
- Parking features: Attached, Garage Faces Front
- Attached garage spaces: 2
Features
- Patio & porch: Covered, Patio
- Spa features: Bath
- Fencing: Privacy,Wood
Lot
- Size: 9,583.2 Square Feet
- Features: City Lot
Details
- Additional structures: Shed(s)
- Parcel number: CP36270002 0008
Construction
Type & style
- Home type: SingleFamily
- Architectural style: Traditional
- Property subtype: Single Family Residence
Materials
- Frame, Stone Trim
- Roof: Composition
Condition
- Year built: 2009
Utilities & green energy
- Sewer: Public Sewer
- Water: Public
Community & HOA
Community
- Security: Smoke Detector(s)
- Subdivision: Genesis Creek Estates
HOA
- Has HOA: Yes
- Amenities included: Pool
- HOA fee: $350 annually
- HOA name: Genesis Creek Estates
Location
- Region: Gardner
Financial & listing details
- Price per square foot: $147/sqft
- Tax assessed value: $450,300
- Annual tax amount: $6,408
- Date on market: 10/4/2025
- Listing terms: Cash,Conventional,FHA,VA Loan
- Ownership: Private
- Road surface type: Paved