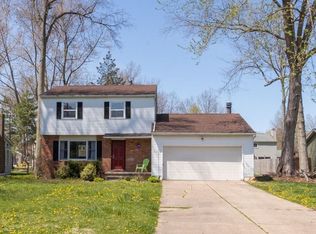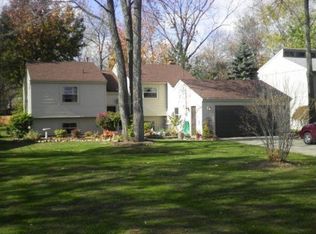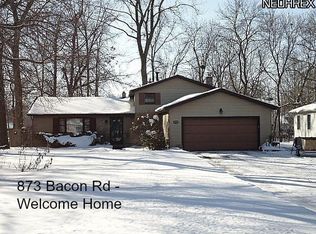Sold for $264,700
$264,700
859 Bacon Rd, Painesville, OH 44077
4beds
2,526sqft
Single Family Residence
Built in 1979
0.34 Acres Lot
$306,800 Zestimate®
$105/sqft
$2,125 Estimated rent
Home value
$306,800
$291,000 - $325,000
$2,125/mo
Zestimate® history
Loading...
Owner options
Explore your selling options
What's special
Welcome to this stunning colonial located in a very sought after area! Upon entering will notice the oversized living room leading to the dining area where many family gatherings and laughs will be made. Kitchen has an abundance of cabinetry and countertop space. All appliances included. An additional formal dining area with hard wood flooring. The grand family room surrounded by windows, vaulted wood beamed ceilings, gas fireplace is definitely a focal point of this home. On the second the master bedroom being grand in size also has vaulted ceilings and an attached master bath. Three additional bedrooms and full bath complete the second floor living area. The lower level can easily be finished already with carpet this would be great for a kids play area or media room. More great features include two sliders from the great room to the backyard, large concrete patio with overhang, storage shed. Hot water tank 4yrs old, furnace and a/c 1yr old, roof 9 yrs old and siding 5 yrs old. With
Zillow last checked: 8 hours ago
Listing updated: August 25, 2023 at 08:19am
Listing Provided by:
Asa A Cox (440)639-0002Debbie.asacoxhomes@gmail.com,
CENTURY 21 Asa Cox Homes,
John Wegloski 440-221-8040,
CENTURY 21 Asa Cox Homes
Bought with:
Christopher R Barone, 2018003165
CC Realty & Property Mgmnt LLC
Source: MLS Now,MLS#: 4466051 Originating MLS: Ashtabula County REALTORS
Originating MLS: Ashtabula County REALTORS
Facts & features
Interior
Bedrooms & bathrooms
- Bedrooms: 4
- Bathrooms: 3
- Full bathrooms: 2
- 1/2 bathrooms: 1
- Main level bathrooms: 1
Primary bedroom
- Description: Flooring: Carpet
- Level: Second
- Dimensions: 16.00 x 15.00
Bedroom
- Description: Flooring: Carpet
- Level: Second
- Dimensions: 13.00 x 12.00
Bedroom
- Description: Flooring: Carpet
- Level: Second
- Dimensions: 21.00 x 15.00
Bedroom
- Description: Flooring: Carpet
- Level: Second
- Dimensions: 14.00 x 12.00
Primary bathroom
- Description: Flooring: Ceramic Tile
- Level: Second
- Dimensions: 10.00 x 8.00
Bathroom
- Description: Flooring: Ceramic Tile
- Level: Second
- Dimensions: 8.00 x 6.00
Dining room
- Description: Flooring: Wood
- Level: First
- Dimensions: 20.00 x 14.00
Dining room
- Description: Flooring: Carpet
- Level: First
- Dimensions: 15.00 x 12.00
Eat in kitchen
- Description: Flooring: Carpet
- Features: Fireplace
- Level: First
- Dimensions: 25.00 x 14.00
Entry foyer
- Description: Flooring: Ceramic Tile
- Level: First
- Dimensions: 10.00 x 7.00
Kitchen
- Description: Flooring: Ceramic Tile
- Level: First
- Dimensions: 20.00 x 15.00
Living room
- Description: Flooring: Carpet
- Level: First
- Dimensions: 20.00 x 13.00
Recreation
- Level: Basement
- Dimensions: 33.00 x 25.00
Heating
- Forced Air, Fireplace(s), Gas
Cooling
- Central Air
Appliances
- Included: Dryer, Dishwasher, Disposal, Microwave, Range, Refrigerator
Features
- Basement: Full,Unfinished,Sump Pump
- Number of fireplaces: 1
- Fireplace features: Gas
Interior area
- Total structure area: 2,526
- Total interior livable area: 2,526 sqft
- Finished area above ground: 2,526
Property
Parking
- Total spaces: 2
- Parking features: Attached, Garage, Garage Door Opener, Paved
- Attached garage spaces: 2
Features
- Levels: Two
- Stories: 2
- Patio & porch: Patio
- Has view: Yes
- View description: City
Lot
- Size: 0.34 Acres
Details
- Parcel number: 11B045A000150
Construction
Type & style
- Home type: SingleFamily
- Architectural style: Colonial
- Property subtype: Single Family Residence
Materials
- Vinyl Siding
- Roof: Asphalt,Fiberglass
Condition
- Year built: 1979
Utilities & green energy
- Water: Public
Community & neighborhood
Security
- Security features: Smoke Detector(s)
Location
- Region: Painesville
- Subdivision: The Pines Sub
Other
Other facts
- Listing terms: Cash,Conventional,FHA,VA Loan
Price history
| Date | Event | Price |
|---|---|---|
| 8/25/2023 | Sold | $264,700-0.2%$105/sqft |
Source: | ||
| 7/18/2023 | Pending sale | $265,200$105/sqft |
Source: | ||
| 6/22/2023 | Price change | $265,200-8.4%$105/sqft |
Source: | ||
| 6/12/2023 | Listed for sale | $289,400+106.7%$115/sqft |
Source: | ||
| 6/2/1997 | Sold | $140,000$55/sqft |
Source: Public Record Report a problem | ||
Public tax history
| Year | Property taxes | Tax assessment |
|---|---|---|
| 2024 | $4,885 +27.2% | $99,720 +55.8% |
| 2023 | $3,841 +2.5% | $64,010 |
| 2022 | $3,748 -0.4% | $64,010 |
Find assessor info on the county website
Neighborhood: 44077
Nearby schools
GreatSchools rating
- 7/10Hale Road Elementary SchoolGrades: K-5Distance: 2.5 mi
- 5/10Riverside Jr/Sr High SchoolGrades: 8-12Distance: 3.4 mi
- 5/10Henry F Lamuth Middle SchoolGrades: 6-8Distance: 5.4 mi
Schools provided by the listing agent
- District: Riverside LSD Lake- 4306
Source: MLS Now. This data may not be complete. We recommend contacting the local school district to confirm school assignments for this home.

Get pre-qualified for a loan
At Zillow Home Loans, we can pre-qualify you in as little as 5 minutes with no impact to your credit score.An equal housing lender. NMLS #10287.


