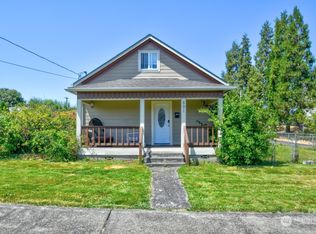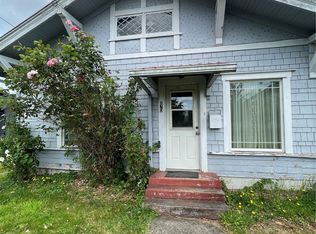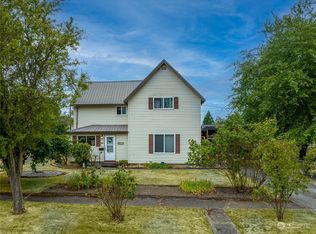Sold
Listed by:
Marlece Lasher,
Carrier Capital Real Estate
Bought with: BHGRE - Northwest Home Team
$485,000
859 NW Ohio Avenue, Chehalis, WA 98532
4beds
2,697sqft
Single Family Residence
Built in 1915
10,018.8 Square Feet Lot
$490,200 Zestimate®
$180/sqft
$2,329 Estimated rent
Home value
$490,200
$466,000 - $515,000
$2,329/mo
Zestimate® history
Loading...
Owner options
Explore your selling options
What's special
A very special lot in the heart of Chehalis. The space has been utilized very well with a 20X48 shop that can fit four cars or create space for work area. It has hook ups for an electric car and for a hot tub. It has a covered walkway from the garage to the back door. The 2,697 sq. ft house is a four bedroom, two full baths with the primary bedroom on the main floor. It has newer appliances in the sweet kitchen along with updated furnace and water heater. There is a greenhouse and raised flowerbeds for that gardener and a fully enclosed fenced yard with a large deck to enjoy. Come and see how it is unique that offers something for everyone.
Zillow last checked: 8 hours ago
Listing updated: September 06, 2023 at 11:33am
Listed by:
Marlece Lasher,
Carrier Capital Real Estate
Bought with:
Jessica Kirker, 24011451
BHGRE - Northwest Home Team
Source: NWMLS,MLS#: 2144614
Facts & features
Interior
Bedrooms & bathrooms
- Bedrooms: 4
- Bathrooms: 2
- Full bathrooms: 2
- Main level bedrooms: 2
Heating
- Forced Air, Heat Pump
Cooling
- Forced Air
Appliances
- Included: Dishwasher_, Microwave_, Refrigerator_, StoveRange_, Dishwasher, Microwave, Refrigerator, StoveRange, Water Heater: gas, Water Heater Location: hall closet
Features
- Bath Off Primary, Dining Room, High Tech Cabling, Walk-In Pantry
- Flooring: Vinyl Plank, Carpet
- Doors: French Doors
- Windows: Double Pane/Storm Window, Skylight(s)
- Has fireplace: No
Interior area
- Total structure area: 2,697
- Total interior livable area: 2,697 sqft
Property
Parking
- Total spaces: 4
- Parking features: Driveway, Detached Garage
- Garage spaces: 4
Features
- Levels: Two
- Stories: 2
- Entry location: Main
- Patio & porch: Wall to Wall Carpet, Bath Off Primary, Double Pane/Storm Window, Dining Room, French Doors, High Tech Cabling, Skylight(s), Vaulted Ceiling(s), Walk-In Pantry, Water Heater
Lot
- Size: 10,018 sqft
- Dimensions: 10019
- Features: Paved, Sidewalk, Cable TV, Deck, Electric Car Charging, Fenced-Fully, Gas Available, Green House, High Speed Internet, Outbuildings, Patio, Shop
- Topography: Level
- Residential vegetation: Fruit Trees, Garden Space
Details
- Parcel number: 004490001000
- Zoning description: R1,Jurisdiction: County
- Special conditions: Standard
Construction
Type & style
- Home type: SingleFamily
- Architectural style: Traditional
- Property subtype: Single Family Residence
Materials
- Cement Planked
- Foundation: Poured Concrete
- Roof: Composition,Torch Down
Condition
- Good
- Year built: 1915
- Major remodel year: 1961
Utilities & green energy
- Electric: Company: LC PUD #1
- Sewer: Sewer Connected, Company: Chehalis City Public Works
- Water: Public, Company: Chehalis City Public Works
- Utilities for property: Xfinity, Xfinity
Community & neighborhood
Location
- Region: Chehalis
- Subdivision: Chehalis
Other
Other facts
- Listing terms: Cash Out,Conventional,FHA,VA Loan
- Cumulative days on market: 1359 days
Price history
| Date | Event | Price |
|---|---|---|
| 8/31/2023 | Sold | $485,000+2.1%$180/sqft |
Source: | ||
| 8/3/2023 | Pending sale | $475,000$176/sqft |
Source: | ||
| 7/30/2023 | Listed for sale | $475,000+680%$176/sqft |
Source: | ||
| 6/16/2011 | Sold | $60,900-32.3%$23/sqft |
Source: Public Record | ||
| 5/27/2011 | Price change | $89,900$33/sqft |
Source: foreclosure.com | ||
Public tax history
| Year | Property taxes | Tax assessment |
|---|---|---|
| 2024 | $4,005 -0.6% | $500,500 -7% |
| 2023 | $4,030 +57.7% | $538,200 +101% |
| 2021 | $2,555 +4% | $267,700 +13.3% |
Find assessor info on the county website
Neighborhood: 98532
Nearby schools
GreatSchools rating
- NAJames W Lintott Elementary SchoolGrades: PK-2Distance: 2.5 mi
- 6/10Chehalis Middle SchoolGrades: 6-8Distance: 2.5 mi
- 8/10W F West High SchoolGrades: 9-12Distance: 2 mi
Schools provided by the listing agent
- Elementary: James W Lintott Elementary
- Middle: Chehalis Mid
- High: W F West High
Source: NWMLS. This data may not be complete. We recommend contacting the local school district to confirm school assignments for this home.

Get pre-qualified for a loan
At Zillow Home Loans, we can pre-qualify you in as little as 5 minutes with no impact to your credit score.An equal housing lender. NMLS #10287.
Sell for more on Zillow
Get a free Zillow Showcase℠ listing and you could sell for .
$490,200
2% more+ $9,804
With Zillow Showcase(estimated)
$500,004


