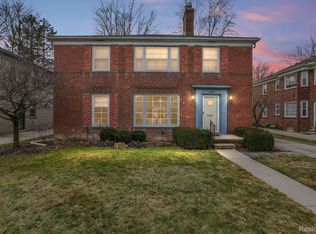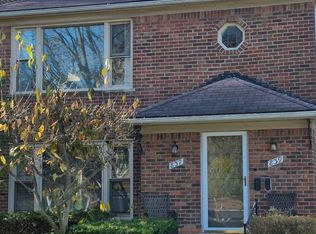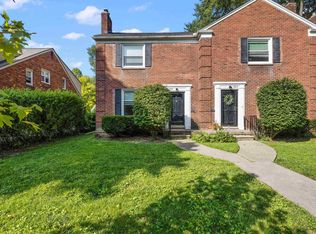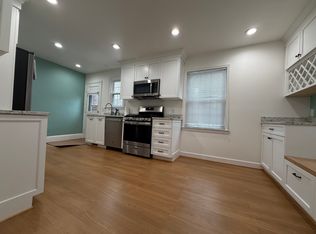Sold for $392,500
$392,500
859 Neff Rd, Grosse Pointe, MI 48230
4beds
2,506sqft
Single Family Residence
Built in 1946
8,060 Square Feet Lot
$416,600 Zestimate®
$157/sqft
$2,236 Estimated rent
Home value
$416,600
$387,000 - $450,000
$2,236/mo
Zestimate® history
Loading...
Owner options
Explore your selling options
What's special
A really terrific find in a super location. This single entry building, currently being used as a two family, can be easily converted to a single family home or keep it as a two family and maybe owner occupy the currently vacant lower unit (its what the sellers did for years!). Lower with natural fireplace converted to gas. JUST completed in the lower unit: brand new, neutral carpet throughout, fresh neutral paint, reglazed tub, new toilet, reglazed kitchen counter and kitchen sink, new kitchen faucet. These are two elegant units with good floor plans, nice built in display cabinetry and a pretty yard. This is an exciting location down the street from the Village and a short jaunt to the Hill and waterfront Neff Park. Current owners have owned since 2011 and bought from an owner who owned it since the 1950's. This has been a very well taken care of
and much loved building. Long term, terrific upper tenant, has a lease expiring July and has been paying under market rent of $835 per month. This is an exciting opportunity to convert to a single, OR owner occupy one of two units, OR convert to a condominium OR do a 'buddy buy' with a friend or family member for truly affordable living in an outstanding location!
Zillow last checked: 8 hours ago
Listing updated: August 01, 2025 at 11:15pm
Listed by:
Anne Marie DeRosier 313-331-7337,
Real Estate One-Sterling Heights
Bought with:
John W Lambrecht Jr, 6501375482
Lambrecht Realty LLC
Source: Realcomp II,MLS#: 20240006966
Facts & features
Interior
Bedrooms & bathrooms
- Bedrooms: 4
- Bathrooms: 3
- Full bathrooms: 2
- 1/2 bathrooms: 1
Heating
- Forced Air, Natural Gas
Cooling
- Central Air
Appliances
- Included: Dishwasher, Dryer, Exhaust Fan, Washer
- Laundry: Laundry Room
Features
- Basement: Unfinished
- Has fireplace: Yes
- Fireplace features: Living Room
Interior area
- Total interior livable area: 2,506 sqft
- Finished area above ground: 2,383
- Finished area below ground: 123
Property
Parking
- Total spaces: 2
- Parking features: Two Car Garage, Detached, Driveway, Electricityin Garage, Garage Door Opener, Parking Pad
- Garage spaces: 2
Features
- Levels: Two
- Stories: 2
- Entry location: GroundLevel
- Patio & porch: Enclosed, Porch
- Pool features: None
Lot
- Size: 8,060 sqft
- Dimensions: 52 x 155
Details
- Parcel number: 37002030046002
- Special conditions: Short Sale No,Standard
Construction
Type & style
- Home type: SingleFamily
- Architectural style: Colonial
- Property subtype: Single Family Residence
Materials
- Brick
- Foundation: Basement, Block, Brick Mortar
- Roof: Asphalt
Condition
- New construction: No
- Year built: 1946
Utilities & green energy
- Sewer: Public Sewer
- Water: Public
Community & neighborhood
Location
- Region: Grosse Pointe
Other
Other facts
- Listing agreement: Exclusive Right To Sell
- Listing terms: Cash,Conventional,FHA,Va Loan
Price history
| Date | Event | Price |
|---|---|---|
| 4/3/2024 | Sold | $392,500+1.9%$157/sqft |
Source: | ||
| 3/26/2024 | Pending sale | $385,000$154/sqft |
Source: | ||
| 2/24/2024 | Price change | $385,000-3.5%$154/sqft |
Source: | ||
| 2/12/2024 | Price change | $399,000-1.5%$159/sqft |
Source: | ||
| 2/6/2024 | Listed for sale | $405,000+48990.9%$162/sqft |
Source: | ||
Public tax history
Tax history is unavailable.
Neighborhood: 48230
Nearby schools
GreatSchools rating
- 10/10Lewis Maire Elementary SchoolGrades: K-4Distance: 0.4 mi
- 8/10Pierce Middle SchoolGrades: 5-8Distance: 1.3 mi
- 10/10Grosse Pointe South High SchoolGrades: 9-12Distance: 0.8 mi
Get a cash offer in 3 minutes
Find out how much your home could sell for in as little as 3 minutes with a no-obligation cash offer.
Estimated market value$416,600
Get a cash offer in 3 minutes
Find out how much your home could sell for in as little as 3 minutes with a no-obligation cash offer.
Estimated market value
$416,600



