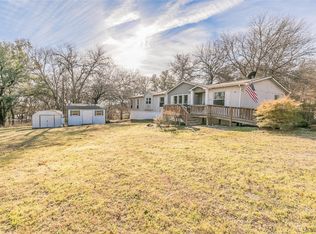Sold
Price Unknown
859 New Highland Rd, Springtown, TX 76082
3beds
1,344sqft
Manufactured Home, Single Family Residence
Built in 1997
1 Acres Lot
$228,800 Zestimate®
$--/sqft
$1,372 Estimated rent
Home value
$228,800
$213,000 - $247,000
$1,372/mo
Zestimate® history
Loading...
Owner options
Explore your selling options
What's special
Back on the Market - buyers financing fell through - This property has room for your goats and chickens - This 3 bedroom, 2 bathroom home sits on 1 acre and is set up to be your very own homestead complete with barn, chicken coop, raised garden beds and 2 additional storage sheds. This open concept home is full of upgrades including a full bathroom remodel in the primary suite, new flooring throughout and a new AC. Private gated entrance controlled by remote and large open driveway. Property is fenced and cross fenced. Location is great with easy access to HWY 199, about 3.5 miles to restaurants and grocery shopping and 7.5 miles to Azle. No HOA, Springtown ISD.
Zillow last checked: 8 hours ago
Listing updated: October 09, 2025 at 12:51pm
Listed by:
Crystal Moreno 0678459 877-366-2213,
LPT Realty, LLC 877-366-2213
Bought with:
Heather Gilbert
Black Orchid Real Estate
Source: NTREIS,MLS#: 20935835
Facts & features
Interior
Bedrooms & bathrooms
- Bedrooms: 3
- Bathrooms: 2
- Full bathrooms: 2
Primary bedroom
- Features: Ceiling Fan(s), En Suite Bathroom
- Level: First
- Dimensions: 13 x 12
Bedroom
- Features: Ceiling Fan(s), Split Bedrooms, Walk-In Closet(s)
- Level: First
- Dimensions: 12 x 9
Primary bathroom
- Level: First
- Dimensions: 8 x 5
Dining room
- Level: First
- Dimensions: 10 x 10
Other
- Level: First
- Dimensions: 10 x 8
Kitchen
- Features: Breakfast Bar, Built-in Features
- Level: First
- Dimensions: 20 x 10
Living room
- Features: Ceiling Fan(s)
- Level: First
- Dimensions: 17 x 17
Utility room
- Features: Utility Room
- Level: First
- Dimensions: 9 x 6
Heating
- Central, Electric
Cooling
- Central Air, Ceiling Fan(s), Electric
Appliances
- Included: Dishwasher, Electric Range, Disposal
- Laundry: Washer Hookup, Electric Dryer Hookup, Laundry in Utility Room
Features
- Decorative/Designer Lighting Fixtures, Eat-in Kitchen, High Speed Internet, Open Floorplan, Walk-In Closet(s)
- Flooring: Luxury Vinyl Plank
- Windows: Window Coverings
- Has basement: No
- Has fireplace: No
Interior area
- Total interior livable area: 1,344 sqft
Property
Parking
- Parking features: Gravel, Gated, Open
- Has uncovered spaces: Yes
Features
- Levels: One
- Stories: 1
- Patio & porch: Front Porch, Covered
- Exterior features: Storage
- Pool features: None
- Fencing: Cross Fenced,Gate,Pipe
Lot
- Size: 1 Acres
- Features: Acreage, Back Yard, Lawn, Many Trees
Details
- Additional structures: Barn(s), Stable(s)
- Parcel number: R000019603
Construction
Type & style
- Home type: MobileManufactured
- Architectural style: Mobile Home
- Property subtype: Manufactured Home, Single Family Residence
Materials
- Foundation: Other
- Roof: Metal
Condition
- Year built: 1997
Utilities & green energy
- Sewer: Septic Tank
- Water: Rural
- Utilities for property: Electricity Available, Septic Available
Community & neighborhood
Location
- Region: Springtown
- Subdivision: Oak Meadows Ph I
Other
Other facts
- Road surface type: Asphalt
Price history
| Date | Event | Price |
|---|---|---|
| 10/9/2025 | Sold | -- |
Source: NTREIS #20935835 Report a problem | ||
| 9/15/2025 | Pending sale | $229,500$171/sqft |
Source: NTREIS #20935835 Report a problem | ||
| 9/9/2025 | Contingent | $229,500$171/sqft |
Source: NTREIS #20935835 Report a problem | ||
| 8/22/2025 | Price change | $229,500-0.2%$171/sqft |
Source: NTREIS #20935835 Report a problem | ||
| 8/15/2025 | Listed for sale | $230,000$171/sqft |
Source: NTREIS #20935835 Report a problem | ||
Public tax history
| Year | Property taxes | Tax assessment |
|---|---|---|
| 2025 | $3,055 +7.7% | $190,120 +3.9% |
| 2024 | $2,838 +0.6% | $183,040 |
| 2023 | $2,821 +37.2% | $183,040 +58.8% |
Find assessor info on the county website
Neighborhood: Oak Meadows
Nearby schools
GreatSchools rating
- 7/10Springtown Elementary SchoolGrades: PK-4Distance: 3.3 mi
- 4/10Springtown Middle SchoolGrades: 7-8Distance: 4.4 mi
- 5/10Springtown High SchoolGrades: 9-12Distance: 4 mi
Schools provided by the listing agent
- Elementary: Springtown
- Middle: Springtown
- High: Springtown
- District: Springtown ISD
Source: NTREIS. This data may not be complete. We recommend contacting the local school district to confirm school assignments for this home.
Get a cash offer in 3 minutes
Find out how much your home could sell for in as little as 3 minutes with a no-obligation cash offer.
Estimated market value$228,800
Get a cash offer in 3 minutes
Find out how much your home could sell for in as little as 3 minutes with a no-obligation cash offer.
Estimated market value
$228,800
