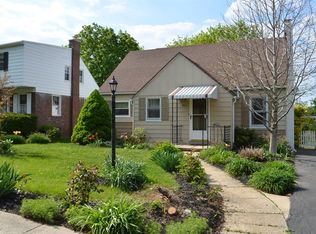Sold for $260,000
$260,000
859 Rathton Rd, York, PA 17403
4beds
2,433sqft
Single Family Residence
Built in 1941
0.41 Acres Lot
$275,500 Zestimate®
$107/sqft
$2,384 Estimated rent
Home value
$275,500
$253,000 - $298,000
$2,384/mo
Zestimate® history
Loading...
Owner options
Explore your selling options
What's special
Charming 4-Bedroom Brick Home in Suburban School District with Private Yard, Pool, and Oversized Primary Suite! Located on a spacious corner lot in a highly desirable area close to everything—shops, dining, schools, and parks—this 4-bedroom, 2 full-bath home is a fantastic opportunity! With a huge private yard and an inviting pool, this property has endless potential for the right buyer. Inside, the home features a huge living area with hardwood floors, an oversized primary suite offering beautiful views of the backyard and its own extra room for an office or maybe a walk in closet! The additional three bedrooms are perfect for family, guests, or a home office. While the home needs some TLC, it's priced to sell and offers tremendous value for those looking to add their personal touch. The large backyard is a private oasis with plenty of room for outdoor fun and relaxation by the pool. The corner lot enhances the sense of space, making this home stand out in the neighborhood. With a little love, this home can truly shine—don't miss out on this fantastic deal! Schedule your showing today and make this house your own!
Zillow last checked: 8 hours ago
Listing updated: October 29, 2024 at 01:26am
Listed by:
Jen Clemens 717-779-7791,
Iron Valley Real Estate of York County,
Co-Listing Agent: Terrie Myers 717-332-4911,
Iron Valley Real Estate of York County
Bought with:
Nichole Meaden, RS296391
Howard Hanna Real Estate Services-York
Source: Bright MLS,MLS#: PAYK2069702
Facts & features
Interior
Bedrooms & bathrooms
- Bedrooms: 4
- Bathrooms: 2
- Full bathrooms: 2
- Main level bathrooms: 1
- Main level bedrooms: 1
Basement
- Area: 260
Heating
- Baseboard, Radiant, Natural Gas
Cooling
- Window Unit(s), Electric
Appliances
- Included: Dishwasher, Microwave, Refrigerator, Built-In Range, Water Heater, Washer, Dryer, Gas Water Heater
- Laundry: Has Laundry, Main Level, Laundry Room
Features
- Formal/Separate Dining Room
- Flooring: Carpet, Hardwood, Tile/Brick
- Basement: Full,Partially Finished
- Number of fireplaces: 1
- Fireplace features: Brick, Gas/Propane, Mantel(s), Screen
Interior area
- Total structure area: 2,433
- Total interior livable area: 2,433 sqft
- Finished area above ground: 2,173
- Finished area below ground: 260
Property
Parking
- Total spaces: 2
- Parking features: Paved, Private, Off Street, On Street
- Has uncovered spaces: Yes
Accessibility
- Accessibility features: 2+ Access Exits
Features
- Levels: Two
- Stories: 2
- Patio & porch: Patio
- Has private pool: Yes
- Pool features: In Ground, Concrete, Fenced, Private
- Fencing: Partial
Lot
- Size: 0.41 Acres
- Features: Corner Lot, Backs to Trees, Cleared, Front Yard, Poolside, Private, Rear Yard, Corner Lot/Unit
Details
- Additional structures: Above Grade, Below Grade, Outbuilding
- Parcel number: 480001802110000000
- Zoning: RESIDENTIAL
- Special conditions: Standard
Construction
Type & style
- Home type: SingleFamily
- Architectural style: Other
- Property subtype: Single Family Residence
Materials
- Frame, Masonry
- Foundation: Permanent
- Roof: Shingle,Asphalt
Condition
- New construction: No
- Year built: 1941
Utilities & green energy
- Sewer: Public Sewer
- Water: Public
- Utilities for property: Cable Available, Electricity Available, Natural Gas Available, Phone Available, Sewer Available, Water Available
Community & neighborhood
Security
- Security features: Smoke Detector(s)
Location
- Region: York
- Subdivision: None Available
- Municipality: SPRING GARDEN TWP
Other
Other facts
- Listing agreement: Exclusive Right To Sell
- Listing terms: Cash,Conventional,FHA 203(b)
- Ownership: Fee Simple
Price history
| Date | Event | Price |
|---|---|---|
| 10/28/2024 | Sold | $260,000-5.5%$107/sqft |
Source: | ||
| 10/15/2024 | Pending sale | $275,000$113/sqft |
Source: | ||
| 10/11/2024 | Listed for sale | $275,000+52.9%$113/sqft |
Source: | ||
| 4/3/2013 | Sold | $179,900$74/sqft |
Source: Public Record Report a problem | ||
| 1/31/2013 | Price change | $179,900+2.9%$74/sqft |
Source: Prudential Homesale Services Group #21300856 Report a problem | ||
Public tax history
| Year | Property taxes | Tax assessment |
|---|---|---|
| 2025 | $5,840 +2.4% | $154,240 |
| 2024 | $5,701 +1.4% | $154,240 |
| 2023 | $5,624 +9.1% | $154,240 |
Find assessor info on the county website
Neighborhood: Valley View
Nearby schools
GreatSchools rating
- NAValley View CenterGrades: K-2Distance: 0.2 mi
- 6/10York Suburban Middle SchoolGrades: 6-8Distance: 1.7 mi
- 8/10York Suburban Senior High SchoolGrades: 9-12Distance: 0.3 mi
Schools provided by the listing agent
- District: York Suburban
Source: Bright MLS. This data may not be complete. We recommend contacting the local school district to confirm school assignments for this home.
Get pre-qualified for a loan
At Zillow Home Loans, we can pre-qualify you in as little as 5 minutes with no impact to your credit score.An equal housing lender. NMLS #10287.
Sell for more on Zillow
Get a Zillow Showcase℠ listing at no additional cost and you could sell for .
$275,500
2% more+$5,510
With Zillow Showcase(estimated)$281,010
