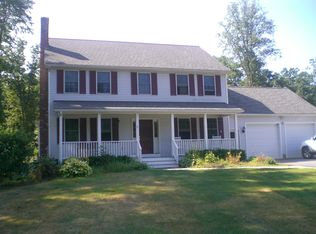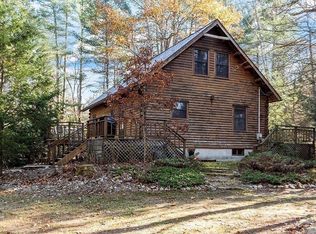Sold for $515,000
$515,000
859 Riceville Rd, Athol, MA 01331
3beds
2,103sqft
Single Family Residence
Built in 2001
1.04 Acres Lot
$521,400 Zestimate®
$245/sqft
$3,067 Estimated rent
Home value
$521,400
$480,000 - $568,000
$3,067/mo
Zestimate® history
Loading...
Owner options
Explore your selling options
What's special
Welcome Home! This beautifully maintained property sits on a serene acre in the highly sought-after Riceville Road neighborhood. With 3 spacious bedrooms, 3 full bathrooms, and a bonus room above the 2-car garage, there’s space for everyone. The breakfast nook with a cozy pellet stove and the inviting living room with wood-burning fireplace flow seamlessly to a peaceful backyard and patio—ideal for relaxing or entertaining. Recent upgrades include 5 new mini-splits, brand-new appliances, and RV/generator hookups. A perfect blend of comfort, charm, and convenience—this is the one you’ve been waiting for!
Zillow last checked: 8 hours ago
Listing updated: October 16, 2025 at 07:36am
Listed by:
Brianna LaCouture 413-475-0341,
LAER Realty Partners 978-249-8800
Bought with:
Manoel Neto
LAER Realty Partners
Source: MLS PIN,MLS#: 73421737
Facts & features
Interior
Bedrooms & bathrooms
- Bedrooms: 3
- Bathrooms: 3
- Full bathrooms: 3
Primary bedroom
- Features: Bathroom - Full, Ceiling Fan(s), Closet - Linen, Flooring - Wall to Wall Carpet
- Level: Second
- Area: 22528
- Dimensions: 176 x 128
Bedroom 2
- Features: Ceiling Fan(s), Closet, Flooring - Wall to Wall Carpet
- Level: Second
- Area: 225.88
- Dimensions: 19.5 x 11.58
Bedroom 3
- Features: Ceiling Fan(s), Closet, Flooring - Wall to Wall Carpet
- Level: Second
- Area: 90
- Dimensions: 10 x 9
Bathroom 1
- Features: Bathroom - Full, Bathroom - With Shower Stall, Flooring - Stone/Ceramic Tile
- Level: First
- Area: 51.92
- Dimensions: 7 x 7.42
Bathroom 2
- Features: Bathroom - With Tub & Shower, Flooring - Stone/Ceramic Tile
- Level: Second
- Area: 80.08
- Dimensions: 15.5 x 5.17
Bathroom 3
- Features: Bathroom - With Tub & Shower
- Level: Second
Dining room
- Features: Flooring - Hardwood, Window(s) - Picture, Lighting - Pendant
- Level: First
- Area: 135.13
- Dimensions: 11.75 x 11.5
Kitchen
- Features: Wood / Coal / Pellet Stove, Flooring - Hardwood, Dining Area, Countertops - Upgraded, Kitchen Island, Breakfast Bar / Nook, Cabinets - Upgraded, Exterior Access, Recessed Lighting, Stainless Steel Appliances, Gas Stove
- Level: Main,First
- Area: 335.31
- Dimensions: 21.75 x 15.42
Living room
- Features: Flooring - Wall to Wall Carpet, Window(s) - Picture, Exterior Access
- Level: First
- Area: 294.5
- Dimensions: 23.25 x 12.67
Heating
- Baseboard, Oil, Pellet Stove, Wood Stove, Ductless
Cooling
- Ductless
Appliances
- Included: Water Heater, Range, Dishwasher, Microwave, Refrigerator, Freezer, Washer, Dryer, Water Treatment
- Laundry: Electric Dryer Hookup, Washer Hookup, First Floor
Features
- Closet, Recessed Lighting, Bonus Room
- Flooring: Tile, Carpet, Hardwood, Laminate
- Basement: Partially Finished,Bulkhead
- Number of fireplaces: 2
- Fireplace features: Kitchen, Living Room
Interior area
- Total structure area: 2,103
- Total interior livable area: 2,103 sqft
- Finished area above ground: 2,103
Property
Parking
- Total spaces: 6
- Parking features: Attached, Paved Drive, Paved
- Attached garage spaces: 2
- Uncovered spaces: 4
Features
- Patio & porch: Patio
- Exterior features: Patio, Storage, Fruit Trees, Garden, Stone Wall
Lot
- Size: 1.04 Acres
- Features: Wooded
Details
- Parcel number: M:00055 B:00110 L:00000,4231102
- Zoning: RES
Construction
Type & style
- Home type: SingleFamily
- Architectural style: Cape
- Property subtype: Single Family Residence
Materials
- Foundation: Concrete Perimeter
Condition
- Year built: 2001
Utilities & green energy
- Electric: 200+ Amp Service
- Sewer: Private Sewer
- Water: Private
- Utilities for property: for Gas Range
Community & neighborhood
Location
- Region: Athol
Other
Other facts
- Listing terms: Contract
Price history
| Date | Event | Price |
|---|---|---|
| 10/15/2025 | Sold | $515,000$245/sqft |
Source: MLS PIN #73421737 Report a problem | ||
| 8/25/2025 | Listed for sale | $515,000+18.1%$245/sqft |
Source: MLS PIN #73421737 Report a problem | ||
| 6/8/2022 | Sold | $436,000+9.5%$207/sqft |
Source: MLS PIN #72969083 Report a problem | ||
| 5/5/2022 | Contingent | $398,000$189/sqft |
Source: MLS PIN #72969083 Report a problem | ||
| 4/26/2022 | Listed for sale | $398,000+21%$189/sqft |
Source: MLS PIN #72969083 Report a problem | ||
Public tax history
| Year | Property taxes | Tax assessment |
|---|---|---|
| 2025 | $5,711 +5.2% | $449,300 +6.2% |
| 2024 | $5,427 +2% | $423,000 +11.6% |
| 2023 | $5,323 +3.5% | $379,100 +18.4% |
Find assessor info on the county website
Neighborhood: 01331
Nearby schools
GreatSchools rating
- 3/10Athol-Royalston Middle SchoolGrades: 5-8Distance: 2.5 mi
- 2/10Athol High SchoolGrades: 9-12Distance: 3.3 mi
- 2/10Athol Community Elementary SchoolGrades: PK-4Distance: 2.7 mi
Schools provided by the listing agent
- Elementary: Aces
- Middle: Arms
- High: Ahs
Source: MLS PIN. This data may not be complete. We recommend contacting the local school district to confirm school assignments for this home.
Get pre-qualified for a loan
At Zillow Home Loans, we can pre-qualify you in as little as 5 minutes with no impact to your credit score.An equal housing lender. NMLS #10287.
Sell for more on Zillow
Get a Zillow Showcase℠ listing at no additional cost and you could sell for .
$521,400
2% more+$10,428
With Zillow Showcase(estimated)$531,828

