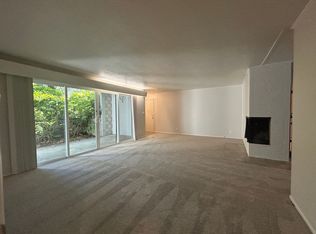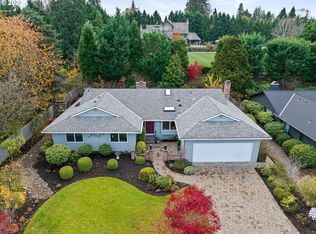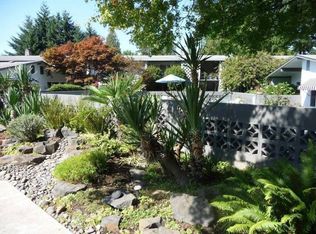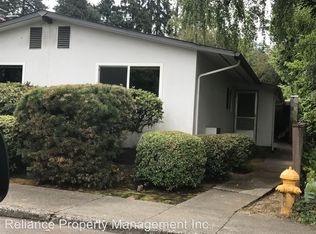Sold
$1,675,000
8590 SW Laurel Leaf Ln, Portland, OR 97225
4beds
3,361sqft
Residential, Single Family Residence
Built in 2025
10,018.8 Square Feet Lot
$1,652,500 Zestimate®
$498/sqft
$4,047 Estimated rent
Home value
$1,652,500
$1.57M - $1.75M
$4,047/mo
Zestimate® history
Loading...
Owner options
Explore your selling options
What's special
Move-In Ready! Beautiful home by Street of Dreams Award-Winning Local Homebuilder! This Contemporary Farmhouse is situated on a quiet cul-de-sac in highly sought-after Raleigh Hills/West Slope and is right by the Portland Golf Club. Portland address but in Washington County. Street of Dreams quality and perfect for entertaining or quiet evenings at home in your flat and private backyard complete with an amazing outdoor covered living area which includes an outdoor gas fireplace, overhead heaters and a gas line for a BBQ. You will be able to comfortably enjoy your outdoor living area year round! This light and bright floorplan with 10’ ceilings on the main has a gourmet kitchen with professional appliances, quartz counters, oversized island with eating bar, wine fridge, walk-in pantry and more. Every detail was selected carefully by our nationally recognized and award-winning Designers. There is an office which could also be 5th bedroom on the main that is adjacent to a full bath. The Pocket Office sits away from the kitchen with a built-in desk providing a second office space. As you head upstairs, you will notice the luxurious primary suite with a spa-like bathroom including heated tile floors for those chilly mornings, dual vanity with quartz counters, soak tub and a full tile shower. The primary walk-in closet is HUGE. The second bedroom offers an en-suite with it’s own private bathroom. Then head into the vaulted media room where the options are limitless whether you are looking for a space for a home gym or home theatre. The home offers ample storage between the 3-car garage, multiple storage, linen and coat closets throughout. Run, don’t walk to our open house this weekend; Sat/Sun 12pm to 4pm! This home will not last.
Zillow last checked: 8 hours ago
Listing updated: August 22, 2025 at 06:19am
Listed by:
Amanda Andruss 503-969-4939,
Renaissance Development Corp.,
Ashley Arenz 503-341-3419,
Renaissance Development Corp.
Bought with:
Lora Smith, 201219462
Redfin
Source: RMLS (OR),MLS#: 218746473
Facts & features
Interior
Bedrooms & bathrooms
- Bedrooms: 4
- Bathrooms: 4
- Full bathrooms: 4
- Main level bathrooms: 1
Primary bedroom
- Features: French Doors, Quartz, Shower, Soaking Tub, Suite, Walkin Closet
- Level: Upper
- Area: 272
- Dimensions: 17 x 16
Bedroom 2
- Features: Closet, Quartz, Shower, Suite
- Level: Upper
- Area: 120
- Dimensions: 12 x 10
Bedroom 3
- Features: Closet
- Level: Upper
- Area: 156
- Dimensions: 12 x 13
Dining room
- Features: Exterior Entry, Hardwood Floors, Patio, High Ceilings
- Level: Main
- Area: 180
- Dimensions: 15 x 12
Family room
- Features: French Doors, Vaulted Ceiling, Wallto Wall Carpet
- Level: Upper
- Area: 195
- Dimensions: 15 x 13
Kitchen
- Features: Eat Bar, Gas Appliances, Gourmet Kitchen, Hardwood Floors, Island, Kitchen Dining Room Combo, Pantry, Double Oven, E N E R G Y S T A R Qualified Appliances, High Ceilings, Quartz
- Level: Main
- Area: 150
- Width: 10
Office
- Features: Builtin Features, Hardwood Floors, High Ceilings
- Level: Main
Heating
- Forced Air 95 Plus
Cooling
- Central Air
Appliances
- Included: Built-In Refrigerator, Convection Oven, Cooktop, Dishwasher, Disposal, ENERGY STAR Qualified Appliances, Gas Appliances, Plumbed For Ice Maker, Stainless Steel Appliance(s), Wine Cooler, Double Oven, Recirculating Water Heater, Tankless Water Heater
- Laundry: Laundry Room
Features
- High Ceilings, High Speed Internet, Plumbed For Central Vacuum, Quartz, Soaking Tub, Vaulted Ceiling(s), Closet, Built-in Features, Sink, Shower, Suite, Eat Bar, Gourmet Kitchen, Kitchen Island, Kitchen Dining Room Combo, Pantry, Walk-In Closet(s)
- Flooring: Engineered Hardwood, Heated Tile, Tile, Wall to Wall Carpet, Hardwood
- Doors: French Doors
- Windows: Double Pane Windows, Vinyl Frames
- Basement: Crawl Space
- Number of fireplaces: 2
- Fireplace features: Gas, Insert, Outside
Interior area
- Total structure area: 3,361
- Total interior livable area: 3,361 sqft
Property
Parking
- Total spaces: 3
- Parking features: Driveway, Garage Door Opener, Car Charging Station Ready, Attached
- Attached garage spaces: 3
- Has uncovered spaces: Yes
Accessibility
- Accessibility features: Builtin Lighting, Garage On Main, Main Floor Bedroom Bath, Natural Lighting, Accessibility
Features
- Stories: 2
- Patio & porch: Covered Patio, Porch, Patio
- Exterior features: Gas Hookup, Yard, Exterior Entry
- Fencing: Fenced
Lot
- Size: 10,018 sqft
- Dimensions: 93 x 107
- Features: Cul-De-Sac, Level, Sprinkler, SqFt 7000 to 9999
Details
- Additional structures: GasHookup
- Parcel number: R113709
- Other equipment: Air Cleaner
Construction
Type & style
- Home type: SingleFamily
- Architectural style: Farmhouse
- Property subtype: Residential, Single Family Residence
Materials
- Board & Batten Siding, Brick, Cement Siding, Lap Siding, Insulation and Ceiling Insulation
- Foundation: Concrete Perimeter
- Roof: Composition
Condition
- New Construction
- New construction: Yes
- Year built: 2025
Details
- Warranty included: Yes
Utilities & green energy
- Gas: Gas Hookup, Gas
- Sewer: Public Sewer
- Water: Public
- Utilities for property: Cable Connected
Green energy
- Indoor air quality: Lo VOC Material
Community & neighborhood
Security
- Security features: Entry, Security System, Security Lights
Location
- Region: Portland
- Subdivision: Raleigh Hills, Pdx Golf Club
Other
Other facts
- Listing terms: Cash,Conventional,VA Loan
- Road surface type: Concrete
Price history
| Date | Event | Price |
|---|---|---|
| 8/19/2025 | Sold | $1,675,000-4.3%$498/sqft |
Source: | ||
| 8/5/2025 | Pending sale | $1,749,900$521/sqft |
Source: | ||
| 6/25/2025 | Price change | $1,749,900-2.8%$521/sqft |
Source: | ||
| 6/2/2025 | Price change | $1,799,900+2.9%$536/sqft |
Source: | ||
| 5/18/2025 | Pending sale | $1,749,900$521/sqft |
Source: | ||
Public tax history
| Year | Property taxes | Tax assessment |
|---|---|---|
| 2025 | $10,266 +31.4% | $540,580 +29.9% |
| 2024 | $7,815 +6.5% | $416,210 +3% |
| 2023 | $7,336 +3.4% | $404,090 +3% |
Find assessor info on the county website
Neighborhood: 97225
Nearby schools
GreatSchools rating
- 7/10Raleigh Hills Elementary SchoolGrades: K-8Distance: 0.5 mi
- 7/10Beaverton High SchoolGrades: 9-12Distance: 2.3 mi
- 4/10Whitford Middle SchoolGrades: 6-8Distance: 1.3 mi
Schools provided by the listing agent
- Elementary: Raleigh Hills
- Middle: Whitford
- High: Beaverton
Source: RMLS (OR). This data may not be complete. We recommend contacting the local school district to confirm school assignments for this home.
Get a cash offer in 3 minutes
Find out how much your home could sell for in as little as 3 minutes with a no-obligation cash offer.
Estimated market value
$1,652,500
Get a cash offer in 3 minutes
Find out how much your home could sell for in as little as 3 minutes with a no-obligation cash offer.
Estimated market value
$1,652,500



