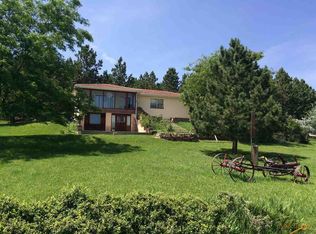Listed by Shonna McBride, Oak & Key Realty, (605) 593-7532. This unbelievable property features a 100% custom home and massive shop situated on over 5 acres in the sought after Sheridan Lake Rd area. On arrival, you will notice the impressive landscaping and outdoor space. The wood beam entry leads you into a living area with floor to ceiling stone fireplace. The kitchen is stunning with hickory cabinetry, copper sink, and a great-sized island and pantry. The kitchen opens to the dining area with access to the deck. The large master suite will wow you and features a steam room with soaking tub and shower. A large office with barn doors and laundry/mud area can also be found on main level. The basement features an impressive family/theater room with wet bar and patio access, two more beds and a full bath. On top of that, the heated attached garage and 42x48 shop give you space for all of the toys you could want! Properties like this are rare, don't miss the chance to make it yours!
This property is off market, which means it's not currently listed for sale or rent on Zillow. This may be different from what's available on other websites or public sources.
