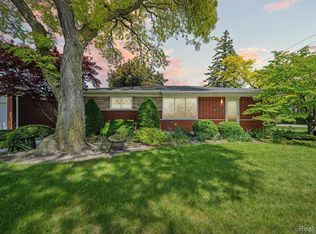3 bedroom full brick ranch, Full basement. 1.5 baths on the entry level. attached 2 car garage. Large covered front porch and covered rear patio. Fenced yard and storage shed. New roof 2014 and roof 2015. Hardwood floors. All appliances included. Central AC is not working.
This property is off market, which means it's not currently listed for sale or rent on Zillow. This may be different from what's available on other websites or public sources.
