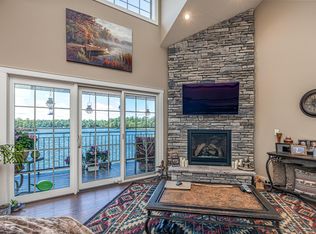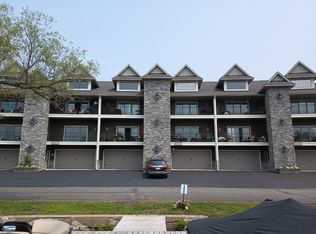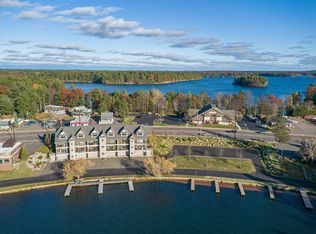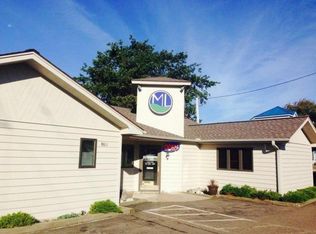Sold for $749,000 on 01/10/25
$749,000
8596 Lakeview Dr #C, Minocqua, WI 54548
3beds
1,718sqft
Condominium
Built in 2016
-- sqft lot
$727,500 Zestimate®
$436/sqft
$3,032 Estimated rent
Home value
$727,500
$669,000 - $793,000
$3,032/mo
Zestimate® history
Loading...
Owner options
Explore your selling options
What's special
The most desirable unit in the luxury Bayview residences in the heart of downtown Minocqua and nestled on the shores of Lake Minocqua. 3bdrm/3 bath condo offers spacious third bedroom loft area, soaring vaulted ceilings, a wall of lakeside windows, and lake views from two sides of the unit. Impressive quality & style throughout. Featuring a private covered balcony w/ breathtaking, west facing views of the scenic lake & amazing sunsets. The location is superb, w/ easy access to all local amenities, plus limitless recreational opportunities - fishing, golfing, hiking, biking, skiing, snowmobiling & so much more! The condo unit is tastefully designed & boasts luxury finishes, as well as an elevator & 2 car drive-under garage w/ a private storage area.
Zillow last checked: 8 hours ago
Listing updated: July 09, 2025 at 04:24pm
Listed by:
LINDA LONG TEAM 715-543-2544,
REDMAN REALTY GROUP, LLC
Bought with:
CORALEE ERICKSON
LAKEPLACE.COM - VACATIONLAND PROPERTIES
Source: GNMLS,MLS#: 209333
Facts & features
Interior
Bedrooms & bathrooms
- Bedrooms: 3
- Bathrooms: 3
- Full bathrooms: 3
Primary bedroom
- Level: Second
- Dimensions: 11'7x13'5
Bedroom
- Level: Second
- Dimensions: 13'3x10'8
Bedroom
- Level: Third
- Dimensions: 13'7x12'6
Primary bathroom
- Level: Second
Bathroom
- Level: Second
Bathroom
- Level: Third
Dining room
- Level: Second
Entry foyer
- Level: Second
Kitchen
- Level: Second
- Dimensions: 11x9
Laundry
- Level: Second
Living room
- Level: Second
- Dimensions: 25x20
Porch
- Level: Second
- Dimensions: 19x8
Utility room
- Level: First
Heating
- Forced Air, Natural Gas
Cooling
- Central Air
Appliances
- Included: Dryer, Dishwasher, Exhaust Fan, Electric Water Heater, Disposal, Gas Oven, Gas Range, Microwave, Refrigerator, Washer
- Laundry: Main Level
Features
- Ceiling Fan(s), Cathedral Ceiling(s), High Ceilings, Pantry, Cable TV, Vaulted Ceiling(s), Walk-In Closet(s)
- Flooring: Carpet
- Attic: Crawl Space
- Number of fireplaces: 1
- Fireplace features: Gas, Stone
Interior area
- Total structure area: 1,718
- Total interior livable area: 1,718 sqft
- Finished area above ground: 1,718
- Finished area below ground: 0
Property
Parking
- Total spaces: 2
- Parking features: Additional Parking, Garage, Two Car Garage
- Garage spaces: 2
Features
- Levels: Two
- Stories: 2
- Patio & porch: Deck, Open
- Exterior features: Dock, Sprinkler/Irrigation, Landscaping
- Has view: Yes
- View description: Water
- Has water view: Yes
- Water view: Water
- Waterfront features: Shoreline - Sand, Lake Front
- Body of water: MINOCQUA
- Frontage type: Lakefront
- Frontage length: 295,295
Lot
- Size: 1.28 Acres
- Features: Dead End, Lake Front, Level, Views
Details
- Parcel number: MI7598
- Zoning description: General Business
Construction
Type & style
- Home type: Condo
- Architectural style: Contemporary,Two Story
- Property subtype: Condominium
Materials
- Frame, Stone
- Foundation: Poured
- Roof: Composition,Shingle
Condition
- Year built: 2016
Utilities & green energy
- Electric: Circuit Breakers
- Sewer: Public Sewer
- Water: Public
- Utilities for property: Cable Available, Phone Available, Underground Utilities
Community & neighborhood
Community
- Community features: Shopping
Location
- Region: Minocqua
HOA & financial
HOA
- Has HOA: Yes
- HOA fee: $400 monthly
Other
Other facts
- Ownership: Fee Simple,Condominium
Price history
| Date | Event | Price |
|---|---|---|
| 1/10/2025 | Sold | $749,000$436/sqft |
Source: | ||
| 10/9/2024 | Contingent | $749,000$436/sqft |
Source: | ||
| 10/4/2024 | Listed for sale | $749,000+78.3%$436/sqft |
Source: | ||
| 8/6/2018 | Sold | $420,000-2.1%$244/sqft |
Source: Public Record | ||
| 1/11/2017 | Sold | $429,000$250/sqft |
Source: | ||
Public tax history
| Year | Property taxes | Tax assessment |
|---|---|---|
| 2024 | $3,837 +1.1% | $407,900 |
| 2023 | $3,795 +4.6% | $407,900 |
| 2022 | $3,629 -9.2% | $407,900 |
Find assessor info on the county website
Neighborhood: 54548
Nearby schools
GreatSchools rating
- 6/10Minocqua Elementary SchoolGrades: PK-8Distance: 4 mi
- 2/10Lakeland High SchoolGrades: 9-12Distance: 0.5 mi
Schools provided by the listing agent
- Elementary: ON MHLT
- High: ON Lakeland Union
Source: GNMLS. This data may not be complete. We recommend contacting the local school district to confirm school assignments for this home.

Get pre-qualified for a loan
At Zillow Home Loans, we can pre-qualify you in as little as 5 minutes with no impact to your credit score.An equal housing lender. NMLS #10287.



