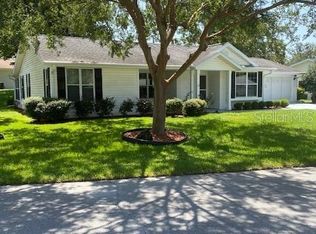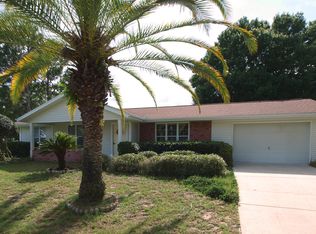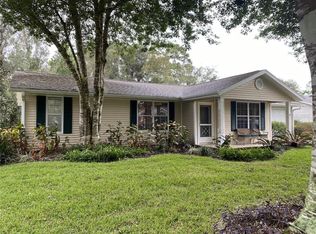Beautiful move-in condition expanded Providence model in Oak Run, a 55+ golf course community. Features include: new roof 2010, new A/C unit 2015, updated kitchen appliances, lots of cabinet space, Corian counters & breakfast nook. Wood flooring in living room, dining room, foyer & breakfast nook area. Master bath has walk-in shower & updated vanity & fixtures. Large living room which opens into glass enclosed sun room adjoined by a 10x14 screened lanai overlooking a lovely flower garden. A good value at $71.26 per square foot!
This property is off market, which means it's not currently listed for sale or rent on Zillow. This may be different from what's available on other websites or public sources.


