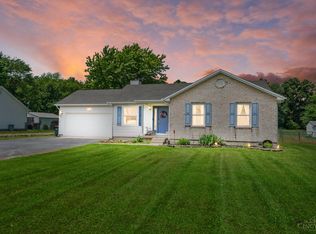Sold for $267,000 on 01/23/25
$267,000
8596 Waynes Way, Blanchester, OH 45107
3beds
1,290sqft
Single Family Residence
Built in 1997
1.21 Acres Lot
$315,700 Zestimate®
$207/sqft
$1,998 Estimated rent
Home value
$315,700
$290,000 - $341,000
$1,998/mo
Zestimate® history
Loading...
Owner options
Explore your selling options
What's special
Spacious Ranch home on 1.2 acres. 3 bedrooms and 2 Full Baths. High Cathedral Ceilings with warm, wood burning fireplace. Open Floor plan with custom wood shades. Large 26x16 wood deck with firepit. Flat, Fenced back yard with Shed.
Zillow last checked: 8 hours ago
Listing updated: January 27, 2025 at 12:19pm
Listed by:
Scott Baker 513-403-5323,
Coldwell Banker Realty 513-777-7900
Bought with:
Pamela S Socha, 2019004774
eXp Realty
Source: Cincy MLS,MLS#: 1827159 Originating MLS: Cincinnati Area Multiple Listing Service
Originating MLS: Cincinnati Area Multiple Listing Service

Facts & features
Interior
Bedrooms & bathrooms
- Bedrooms: 3
- Bathrooms: 2
- Full bathrooms: 2
Primary bedroom
- Features: Bath Adjoins, Walk-In Closet(s), Wall-to-Wall Carpet
- Level: First
- Area: 180
- Dimensions: 15 x 12
Bedroom 2
- Level: First
- Area: 110
- Dimensions: 11 x 10
Bedroom 3
- Level: First
- Area: 100
- Dimensions: 10 x 10
Bedroom 4
- Area: 0
- Dimensions: 0 x 0
Bedroom 5
- Area: 0
- Dimensions: 0 x 0
Primary bathroom
- Features: Double Vanity, Tub w/Shower
Bathroom 1
- Features: Full
- Level: First
Bathroom 2
- Features: Full
- Level: First
Dining room
- Area: 0
- Dimensions: 0 x 0
Family room
- Area: 0
- Dimensions: 0 x 0
Kitchen
- Area: 135
- Dimensions: 15 x 9
Living room
- Features: Walkout, Wall-to-Wall Carpet, Fireplace
- Area: 272
- Dimensions: 17 x 16
Office
- Area: 0
- Dimensions: 0 x 0
Heating
- Electric, Forced Air
Cooling
- Ceiling Fan(s)
Appliances
- Included: Dishwasher, Disposal, Microwave, Oven/Range, Refrigerator, Electric Water Heater
Features
- High Ceilings, Cathedral Ceiling(s), Ceiling Fan(s), Recessed Lighting, Central Vacuum
- Windows: Double Hung, Insulated Windows
- Basement: Full,Concrete,Unfinished
- Fireplace features: Living Room
Interior area
- Total structure area: 1,290
- Total interior livable area: 1,290 sqft
Property
Parking
- Total spaces: 2
- Parking features: On Street, Garage Door Opener
- Attached garage spaces: 2
- Has uncovered spaces: Yes
Features
- Levels: One
- Stories: 1
- Patio & porch: Deck
- Exterior features: Fire Pit
Lot
- Size: 1.21 Acres
- Dimensions: 103 x 504
- Features: 1 to 4.9 Acres
Details
- Parcel number: 1822230007
- Zoning description: Residential
- Other equipment: Sump Pump
Construction
Type & style
- Home type: SingleFamily
- Architectural style: Ranch
- Property subtype: Single Family Residence
Materials
- Brick, Vinyl Siding
- Foundation: Concrete Perimeter
- Roof: Shingle
Condition
- New construction: No
- Year built: 1997
Utilities & green energy
- Electric: 220 Volts
- Gas: None
- Sewer: Septic Tank
- Water: Public
Community & neighborhood
Location
- Region: Blanchester
HOA & financial
HOA
- Has HOA: No
Other
Other facts
- Listing terms: No Special Financing,FHA
Price history
| Date | Event | Price |
|---|---|---|
| 1/23/2025 | Sold | $267,000+6.8%$207/sqft |
Source: | ||
| 12/27/2024 | Pending sale | $250,000$194/sqft |
Source: | ||
| 12/26/2024 | Listed for sale | $250,000+58.5%$194/sqft |
Source: | ||
| 11/15/2006 | Sold | $157,750+33.1%$122/sqft |
Source: | ||
| 12/30/1997 | Sold | $118,500$92/sqft |
Source: Public Record | ||
Public tax history
| Year | Property taxes | Tax assessment |
|---|---|---|
| 2024 | $3,536 +25.2% | $84,890 +25.5% |
| 2023 | $2,825 +8.3% | $67,620 +0% |
| 2022 | $2,609 +5.5% | $67,616 |
Find assessor info on the county website
Neighborhood: 45107
Nearby schools
GreatSchools rating
- 4/10Little Miami Elementary SchoolGrades: 4-5Distance: 5.1 mi
- 6/10Little Miami Junior High SchoolGrades: 6-8Distance: 6.4 mi
- 8/10Little Miami High SchoolGrades: 9-12Distance: 6.4 mi

Get pre-qualified for a loan
At Zillow Home Loans, we can pre-qualify you in as little as 5 minutes with no impact to your credit score.An equal housing lender. NMLS #10287.

