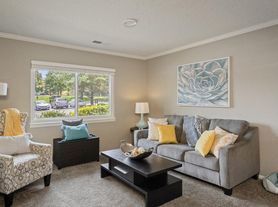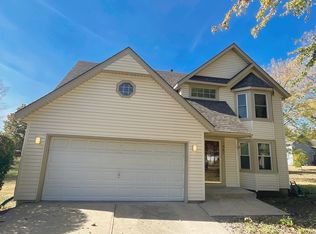This home is currently undergoing a full remodel and will be completed and available for viewing starting November 1st!
Welcome home to this stunning two-story property featuring modern updates throughout and LVP flooring on every level. With 3 bedrooms, 2.5 bathrooms, and a finished basement, this home blends style, comfort, and functionality.
The main level offers a warm, inviting layout and is thoughtfully designed for a natural flow between the living room, dining area, and kitchen. You'll love the updated finishes, neutral color palette, and attention to detail in every room.
Upstairs features three spacious bedrooms, including a primary suite with a private bathroom and generous closet space. The finished basement adds extra living space perfect for a family room, home office, or gym.
Professional pictures will be added once the remodel is fully complete. In the meantime I have added a few pictures to give you an idea of finishes!
Tenant is responsible for all utilities. Owner/HOA is responsible for lawn care and yard maintenance.
No smoking is allowed in or around this home
Townhouse for rent
Accepts Zillow applications
$2,400/mo
8598 W 108th Pl, Overland Park, KS 66210
3beds
2,190sqft
Price may not include required fees and charges.
Townhouse
Available now
Cats, small dogs OK
Central air
In unit laundry
Attached garage parking
Forced air
What's special
Finished basementUpdated finishesSpacious bedroomsModern updatesNeutral color paletteGenerous closet spaceLvp flooring
- 8 days |
- -- |
- -- |
Travel times
Facts & features
Interior
Bedrooms & bathrooms
- Bedrooms: 3
- Bathrooms: 3
- Full bathrooms: 2
- 1/2 bathrooms: 1
Heating
- Forced Air
Cooling
- Central Air
Appliances
- Included: Dishwasher, Dryer, Freezer, Microwave, Oven, Refrigerator, Washer
- Laundry: In Unit
Features
- Flooring: Hardwood
Interior area
- Total interior livable area: 2,190 sqft
Property
Parking
- Parking features: Attached
- Has attached garage: Yes
- Details: Contact manager
Features
- Exterior features: Heating system: Forced Air, No Utilities included in rent
Details
- Parcel number: NP654000B800UA
Construction
Type & style
- Home type: Townhouse
- Property subtype: Townhouse
Building
Management
- Pets allowed: Yes
Community & HOA
Community
- Features: Pool
HOA
- Amenities included: Pool
Location
- Region: Overland Park
Financial & listing details
- Lease term: 1 Year
Price history
| Date | Event | Price |
|---|---|---|
| 10/24/2025 | Listed for rent | $2,400$1/sqft |
Source: Zillow Rentals | ||
| 7/18/2025 | Sold | -- |
Source: | ||
| 7/8/2025 | Pending sale | $275,000$126/sqft |
Source: | ||
| 6/27/2025 | Listed for sale | $275,000$126/sqft |
Source: | ||

