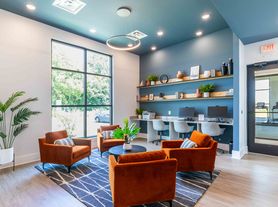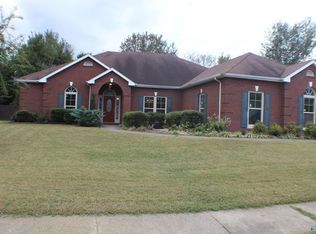One level home in Olde Cobblestone! Pool/Clubhouse. Open Floor Plan. Kitchen has stained wood island w/XL island comfortably seats 6. A Cook's Kitchen! Plantation Shutters. Great room gas FP is surrounded by built in bookcases. Isolated Primary Ste. W/Gorgeous bath. marble countertops, Large Walk in Customized Closet,Oversized Shower. Laundry Room. Private covered side patio w/FP offers perfect outdoor living space.Foyer has limestone floors & opens into a DR W/Treyed ceilings.Hardwoods. 10ft. Ceilings. Extra deep side Garage. Tankless Hot Water Heater. Walking Trails.Close Proximity to RedStone Arsenal, Airport,Town Madison &More!
Properties marked with this icon are provided courtesy of the Valley MLS IDX Database. Some or all of the listings displayed may not belong to the firm whose website is being visited.
All information provided is deemed reliable but is not guaranteed and should be independently verified.
Copyright 2022 Valley MLS
House for rent
$2,500/mo
8599 Bellewood Ln NW, Madison, AL 35756
3beds
2,306sqft
Price may not include required fees and charges.
Singlefamily
Available now
-- Pets
Central air, electric
W/d hookup laundry
Attached garage parking
Electric, central, fireplace
What's special
Extra deep side garageTankless hot water heaterMarble countertopsGorgeous bathStained wood islandIsolated primary steOutdoor living space
- 3 days |
- -- |
- -- |
Travel times
Looking to buy when your lease ends?
Consider a first-time homebuyer savings account designed to grow your down payment with up to a 6% match & a competitive APY.
Facts & features
Interior
Bedrooms & bathrooms
- Bedrooms: 3
- Bathrooms: 2
- 3/4 bathrooms: 2
Rooms
- Room types: Dining Room
Heating
- Electric, Central, Fireplace
Cooling
- Central Air, Electric
Appliances
- Included: Dishwasher, Disposal, Double Oven, Microwave, Range, Refrigerator, WD Hookup
- Laundry: W/D Hookup
Features
- WD Hookup
- Has fireplace: Yes
Interior area
- Total interior livable area: 2,306 sqft
Property
Parking
- Parking features: Attached
- Has attached garage: Yes
- Details: Contact manager
Features
- Stories: 1
- Exterior features: Architecture Style: Craftsman, Bath:Ensuite3/4, Bathroom 2, Bedroom 2, Bedroom 3, Curb/Gutters, Curbs, Driveway-Concrete, Foyer, Garage Faces Rear, Garage-Attached, Garage-Two Car, Gas Log, Great Room, Heating system: Central 1, Heating: Electric, Kitchen, Laundry, Master Bedroom, Sidewalk, Sprinkler Sys, Tankless Water Heater, Two, W/D Hookup
Details
- Parcel number: 1706230000003014
Construction
Type & style
- Home type: SingleFamily
- Architectural style: Craftsman
- Property subtype: SingleFamily
Community & HOA
Location
- Region: Madison
Financial & listing details
- Lease term: 12 Months
Price history
| Date | Event | Price |
|---|---|---|
| 11/4/2025 | Listed for rent | $2,500$1/sqft |
Source: ValleyMLS #21903126 | ||
| 3/4/2025 | Listing removed | $2,500$1/sqft |
Source: ValleyMLS #21877418 | ||
| 2/20/2025 | Listed for rent | $2,500$1/sqft |
Source: ValleyMLS #21877418 | ||
| 2/19/2025 | Listing removed | $2,500$1/sqft |
Source: Zillow Rentals | ||
| 1/22/2025 | Price change | $2,500-7.4%$1/sqft |
Source: Zillow Rentals | ||

