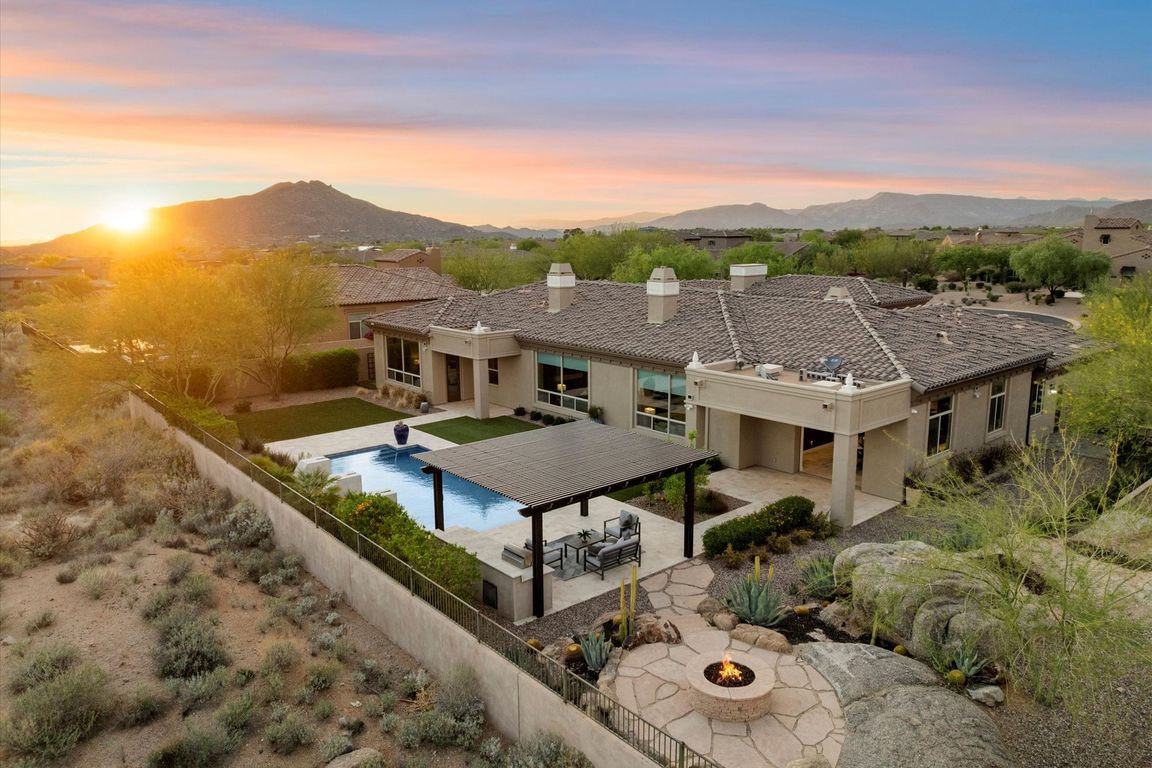
For salePrice cut: $200K (10/24)
$2,499,000
4beds
5baths
5,070sqft
8599 E Sand Flower Dr, Scottsdale, AZ 85266
4beds
5baths
5,070sqft
Single family residence
Built in 2017
1.83 Acres
3 Garage spaces
$493 price/sqft
$229 monthly HOA fee
What's special
Heated poolOversized fireplace tileworkFireplace and fountainPrivate courtyardPrimary suiteTall ceilingsPanoramic mountain views
Set on the largest lot in gated Sierra Highlands, this 5,070 sq ft North Scottsdale estate is a masterclass in architectural elegance, designer finishes, and serene desert living—backing to open preserve with no neighbors behind. A paver motor court leads to an arched iron entry and private courtyard complete with fireplace and ...
- 194 days |
- 1,443 |
- 64 |
Source: ARMLS,MLS#: 6853767
Travel times
Living Room
Kitchen
Primary Bedroom
Zillow last checked: 7 hours ago
Listing updated: October 24, 2025 at 12:28pm
Listed by:
Darren H Tackett 602-622-1226,
eXp Realty,
Jenna Mateo 602-748-0780,
eXp Realty
Source: ARMLS,MLS#: 6853767

Facts & features
Interior
Bedrooms & bathrooms
- Bedrooms: 4
- Bathrooms: 5
Heating
- Electric, Natural Gas
Cooling
- Central Air, Ceiling Fan(s), Programmable Thmstat
Appliances
- Included: Gas Cooktop, Water Purifier
Features
- High Speed Internet, Granite Counters, Double Vanity, Eat-in Kitchen, Breakfast Bar, 9+ Flat Ceilings, No Interior Steps, Vaulted Ceiling(s), Kitchen Island, Pantry, Full Bth Master Bdrm, Separate Shwr & Tub
- Flooring: Carpet, Stone
- Windows: Low Emissivity Windows, Double Pane Windows, Vinyl Frame
- Has basement: No
- Has fireplace: Yes
- Fireplace features: Fire Pit, Exterior Fireplace, Family Room, Living Room, Gas
Interior area
- Total structure area: 5,070
- Total interior livable area: 5,070 sqft
Property
Parking
- Total spaces: 6
- Parking features: Garage Door Opener, Extended Length Garage, Direct Access, Attch'd Gar Cabinets
- Garage spaces: 3
- Uncovered spaces: 3
Features
- Stories: 1
- Patio & porch: Covered, Patio
- Exterior features: Playground, Private Street(s), Private Yard, Built-in Barbecue
- Has private pool: Yes
- Pool features: Play Pool, Heated
- Spa features: None
- Fencing: Block,Wrought Iron
- Has view: Yes
- View description: Mountain(s)
Lot
- Size: 1.83 Acres
- Features: Sprinklers In Rear, Sprinklers In Front, Cul-De-Sac, Gravel/Stone Front, Synthetic Grass Back, Auto Timer H2O Front, Auto Timer H2O Back
Details
- Additional structures: Gazebo
- Parcel number: 21634389
Construction
Type & style
- Home type: SingleFamily
- Architectural style: Contemporary
- Property subtype: Single Family Residence
Materials
- Stucco, Wood Frame, Blown Cellulose, Painted
- Roof: Tile
Condition
- Year built: 2017
Details
- Builder name: Rosewood
Utilities & green energy
- Sewer: Public Sewer
- Water: City Water
Green energy
- Energy efficient items: Energy Audit, Multi-Zones
- Water conservation: Recirculation Pump
Community & HOA
Community
- Features: Gated
- Security: Fire Sprinkler System, Security System Owned
- Subdivision: SIERRA HIGHLANDS
HOA
- Has HOA: Yes
- Services included: Maintenance Grounds, Street Maint
- HOA fee: $229 monthly
- HOA name: Vision Community
- HOA phone: 480-759-4945
Location
- Region: Scottsdale
Financial & listing details
- Price per square foot: $493/sqft
- Tax assessed value: $2,115,100
- Annual tax amount: $4,205
- Date on market: 4/18/2025
- Listing terms: Cash,Conventional,VA Loan
- Ownership: Fee Simple