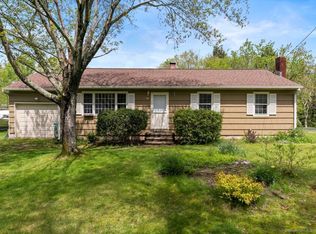Stunning 3 bedroom Raised Ranch offers open floor plan with gorgeous updated kitchen - the true heart of the home! You will surely fall in love with this beautiful kitchen offering granite counters, center island, stainless steel appliances, hardwood floors -- all open to living room and dining room! New deck overlooking a large terraced yard with plenty of level areas. The updated bath also offers granite counters, a deep soaking tub and tile floor. Generous Master bedroom, spacious bedrooms all with hardwood floors and ceiling fans. 2 car garage under, spacious laundry room and great space to finish off a family room on the lower level and add another bath. The home is located at the end of a cul de sac! Move in condition!
This property is off market, which means it's not currently listed for sale or rent on Zillow. This may be different from what's available on other websites or public sources.

