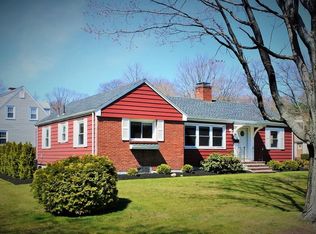Gorgeous Custom built Cape in the Upham Park!! Uniquely laid out floor plan. A large fireplaced living room has flanking built-ins, dentil mouldings on the mantle, crown moulding and a picture window. The formal dining room opens into a large kitchen, 22x12 (huge for a cape!). The kitchen has granite counters, a separate eating area, a pantry, washer/dryer hook-up, central island and breakfast area. The formal diningroom is a great size as well and offers a huge china closet. There is a first floor family room (or third bedroom) and half bath. Two large bedrooms, a full CT bath and great storage are on the second floor. Additional features include: central air, recessed radiators, newer Harvey windows, 100 amp CB, new rear deck, in ground sprinklers, roof stripped in 2008 and reshingled, alarm system, newer burner, California closet system and a fabulous area!!
This property is off market, which means it's not currently listed for sale or rent on Zillow. This may be different from what's available on other websites or public sources.
