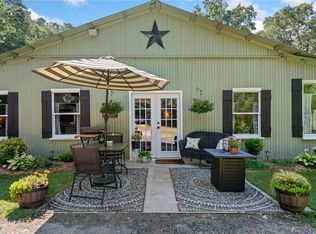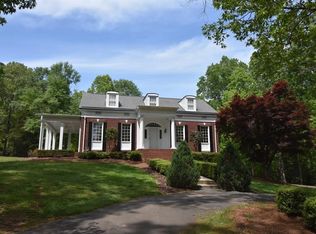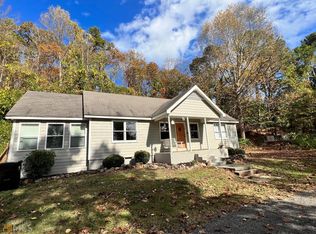Closed
$430,000
86 Bevil Ridge Rd SE, Emerson, GA 30137
2beds
1,511sqft
Single Family Residence
Built in 1980
5.07 Acres Lot
$438,600 Zestimate®
$285/sqft
$1,498 Estimated rent
Home value
$438,600
$404,000 - $478,000
$1,498/mo
Zestimate® history
Loading...
Owner options
Explore your selling options
What's special
You will absolutely fall in LOVE with this amazing property featuring 5.07 acres, a 2 bedroom/1 bathroom converted 1980 Barn - this Barndominium style home has a stocked pond, beautiful pasture, views of Pumpkinvine Creek and more - welcome home to 86 Bevil Ridge! Entering the property through your gated entrance, you will love the peace, quiet and privacy this property offers and step inside to find a beautifully renovated space featuring a lovely kitchen with stainless steel appliances, Kitchen Aid double convection oven and walk-in pantry, an open concept living and dining in the main space, 2 nice sized bedrooms - one with walk in closet, 1 full bathroom and a separate laundry room. Walk through the back door into an incredible workshop/garage and shed area for your cars, ATVs, boats and tools which is plumbed for an additional bathroom as well. The exterior features and possibilities are endless. Enjoy fishing for crappie, catfish and bass in the stocked pond, walking or riding an ATV on the trails, fishing or views of Pumpkinvine Creek, a pasture for horses and more. This one-of-a-kind home and land is a rare opportunity - perfect as a starter home, hobby farm, Airbnb rental or weekend retreat and has opportunity for expansion as well. It is located just minutes from LakePoint Sports Complex, 75, downtown Emerson and Cartersville, shopping, restaurants and more. Call for a private showing today!
Zillow last checked: 8 hours ago
Listing updated: August 11, 2025 at 07:30am
Listed by:
Jennifer Short 404-695-8685,
Keller Williams Northwest
Bought with:
Dawn Hood, 359558
Keller Williams Northwest
Source: GAMLS,MLS#: 10560652
Facts & features
Interior
Bedrooms & bathrooms
- Bedrooms: 2
- Bathrooms: 1
- Full bathrooms: 1
- Main level bathrooms: 1
- Main level bedrooms: 2
Kitchen
- Features: Breakfast Bar, Country Kitchen, Walk-in Pantry
Heating
- Central
Cooling
- Ceiling Fan(s), Central Air
Appliances
- Included: Dishwasher, Double Oven, Microwave, Refrigerator
- Laundry: Laundry Closet
Features
- Split Bedroom Plan
- Flooring: Carpet, Laminate
- Windows: Double Pane Windows
- Basement: None
- Has fireplace: No
- Common walls with other units/homes: No Common Walls
Interior area
- Total structure area: 1,511
- Total interior livable area: 1,511 sqft
- Finished area above ground: 1,511
- Finished area below ground: 0
Property
Parking
- Total spaces: 4
- Parking features: Carport, Garage, Side/Rear Entrance
- Has garage: Yes
- Has carport: Yes
Features
- Levels: One
- Stories: 1
- Exterior features: Garden
- Fencing: Back Yard
- Waterfront features: Creek, No Dock Or Boathouse, Pond
- Body of water: None
Lot
- Size: 5.07 Acres
- Features: Pasture, Private
Details
- Parcel number: 00941037004
Construction
Type & style
- Home type: SingleFamily
- Architectural style: Other
- Property subtype: Single Family Residence
Materials
- Aluminum Siding
- Roof: Metal
Condition
- Resale
- New construction: No
- Year built: 1980
Utilities & green energy
- Sewer: Septic Tank
- Water: Public
- Utilities for property: Cable Available, Electricity Available, Water Available
Community & neighborhood
Community
- Community features: None
Location
- Region: Emerson
- Subdivision: None
HOA & financial
HOA
- Has HOA: No
- Services included: None
Other
Other facts
- Listing agreement: Exclusive Right To Sell
- Listing terms: Cash,Conventional
Price history
| Date | Event | Price |
|---|---|---|
| 8/8/2025 | Sold | $430,000-4.4%$285/sqft |
Source: | ||
| 7/17/2025 | Pending sale | $450,000$298/sqft |
Source: | ||
| 7/9/2025 | Listed for sale | $450,000$298/sqft |
Source: | ||
Public tax history
| Year | Property taxes | Tax assessment |
|---|---|---|
| 2024 | $389 +2.3% | $153,854 +17.6% |
| 2023 | $381 -2.7% | $130,846 -13% |
| 2022 | $391 -5.3% | $150,475 +13.1% |
Find assessor info on the county website
Neighborhood: 30137
Nearby schools
GreatSchools rating
- 6/10Emerson Elementary SchoolGrades: PK-5Distance: 1.1 mi
- 6/10Red Top Middle SchoolGrades: 6-8Distance: 0.9 mi
- 7/10Woodland High SchoolGrades: 9-12Distance: 3.6 mi
Schools provided by the listing agent
- Elementary: Emerson
- Middle: South Central
- High: Woodland
Source: GAMLS. This data may not be complete. We recommend contacting the local school district to confirm school assignments for this home.
Get a cash offer in 3 minutes
Find out how much your home could sell for in as little as 3 minutes with a no-obligation cash offer.
Estimated market value$438,600
Get a cash offer in 3 minutes
Find out how much your home could sell for in as little as 3 minutes with a no-obligation cash offer.
Estimated market value
$438,600


