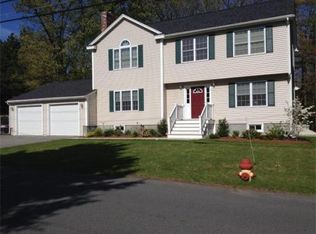Welcome to this beautiful crisp white & brick colonial with a half-moon driveway that is nothing short of inviting! As you enter the home you find yourself in the airy foyer with the option to go in either direction. To your right you have the open floor plan of the kitchen with a breakfast bar and a casual eat-in area along with a designated formal dining room. Leading off of the eat-in kitchen is the beautiful back deck that overlooks the gorgeous green space! To the left of the entryway you'll find yourself in the beautiful living room or family room with vaulted ceilings with skylights that simply can't help but pour in the natural light! Main level also includes a half bath. All four bedrooms reside on the second level along with the laundry and a stunning updated full bath! This home is phenomenal for entertaining or simply enjoying relaxation. Just look for the yellow front door!
This property is off market, which means it's not currently listed for sale or rent on Zillow. This may be different from what's available on other websites or public sources.
