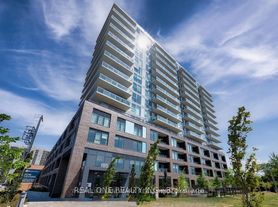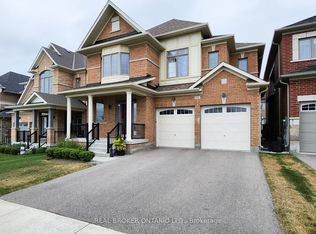Welcome To This Stunning 3-Bedroom Home Located In The Heart Of Bradford Situated On A 30x111' Lot. Beautifully Maintained Home Featuring Hardwood Floors On The Main Floor & And Pot Lights Throughout. Open Concept Layout With Spacious Living/Dining Area And Modern Kitchen With Quartz Countertops & Stainless Steel Appliances. Finished Basement With Separate Entrance And 3-Pc Bath - Ideal For In-Law Suite. Backyard Features Stone Patio, Perfect For Entertaining. Parking For 4 Vehicles (1 In Garage, 3 Driveway). Close To Schools, Parks, Transit & All Amenities. Located In A Family-Friendly Neighbourhood, This Home Is Just Steps From Schools, Parks, Shopping, And Transit, Offering The Perfect Balance Of Comfort And Convenience. Move-In Ready!
House for rent
C$3,200/mo
86 Breeze Dr, Bradford West Gwillimbury, ON L3Z 3A5
3beds
Price may not include required fees and charges.
Singlefamily
Available now
-- Pets
Central air
In unit laundry
4 Parking spaces parking
Natural gas, forced air
What's special
Hardwood floorsPot lightsOpen concept layoutModern kitchenQuartz countertopsStainless steel appliancesFinished basement
- 19 days |
- -- |
- -- |
Travel times
Looking to buy when your lease ends?
Consider a first-time homebuyer savings account designed to grow your down payment with up to a 6% match & 3.83% APY.
Facts & features
Interior
Bedrooms & bathrooms
- Bedrooms: 3
- Bathrooms: 3
- Full bathrooms: 3
Heating
- Natural Gas, Forced Air
Cooling
- Central Air
Appliances
- Included: Dryer, Washer
- Laundry: In Unit, Laundry Room
Features
- Contact manager
- Has basement: Yes
Property
Parking
- Total spaces: 4
- Details: Contact manager
Features
- Stories: 2
- Exterior features: Contact manager
Construction
Type & style
- Home type: SingleFamily
- Property subtype: SingleFamily
Utilities & green energy
- Utilities for property: Water
Community & HOA
Location
- Region: Bradford West Gwillimbury
Financial & listing details
- Lease term: Contact For Details
Price history
Price history is unavailable.

