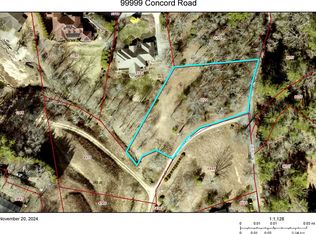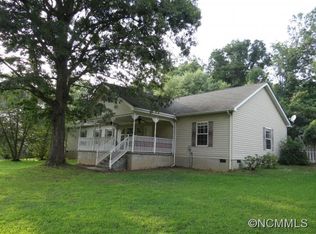Immaculate 3BD/3BA home, minutes from Hendersonville Rd! Large master suite with walk in closet connecting his and hers master baths! This on frame modular home has all the details, 9ft cellings, crown molding and tons of storage! Additional space in 768 sq/ft barn, equipped with plumbing and electric. Potential in law suite, rec room or workshop!!
This property is off market, which means it's not currently listed for sale or rent on Zillow. This may be different from what's available on other websites or public sources.

