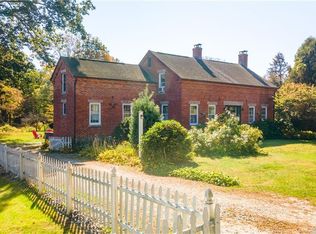Sold for $347,000
$347,000
86 Depot Road, Coventry, CT 06238
4beds
2,076sqft
Single Family Residence
Built in 1800
2.49 Acres Lot
$358,200 Zestimate®
$167/sqft
$3,067 Estimated rent
Home value
$358,200
$315,000 - $408,000
$3,067/mo
Zestimate® history
Loading...
Owner options
Explore your selling options
What's special
Nestled on 2.5 serene, waterfront acres abutting Decew Pond, this 4-bedroom, 1.5-bath Antique Colonial perfectly blends timeless charm with modern updates. Featuring over 2,000 sq ft of beautifully finished space, this home welcomes you with an updated kitchen boasting cathedral ceilings, sleek new appliances, and a seamless flow into the sun-drenched dining and living areas. New LVP flooring spans the main level, while plush carpeting adds cozy comfort upstairs. A spacious first-floor bedroom and full bath offer ideal one-level living, while upstairs, three additional bedrooms and a half bath provide flexible space for family, guests, or home office needs. Step outside to enjoy an expansive sprawling backyard, oversized chicken coop/storage shed, and a private trail that leads to a tranquil clearing meeting the water's edge. With ample space for gardening, entertaining, or simply soaking in the quiet, this home offers endless possibilities. Whether you're seeking peace, play, or the perfect backdrop for everyday living, this waterfront retreat delivers functionality, comfort, and a touch of countryside magic! Enjoy morning coffee out back with views of nature all around, or spend your evenings exploring the trail that winds to your private pond-front retreat. This picturesque property is more than just a home-it's a lifestyle. Don't miss out!
Zillow last checked: 8 hours ago
Listing updated: October 08, 2025 at 03:39pm
Listed by:
Rebecca Kitfield 860-942-6941,
KW Legacy Partners 860-313-0700
Bought with:
Jan Ledoux, RES.0771099
Coldwell Banker Realty
Source: Smart MLS,MLS#: 24111304
Facts & features
Interior
Bedrooms & bathrooms
- Bedrooms: 4
- Bathrooms: 2
- Full bathrooms: 1
- 1/2 bathrooms: 1
Primary bedroom
- Features: Ceiling Fan(s), Walk-In Closet(s), Vinyl Floor
- Level: Main
Bedroom
- Features: Ceiling Fan(s), Dressing Room, Walk-In Closet(s), Wall/Wall Carpet
- Level: Upper
Bedroom
- Features: Ceiling Fan(s), Wall/Wall Carpet
- Level: Upper
Bedroom
- Features: Wall/Wall Carpet
- Level: Upper
Bathroom
- Features: Remodeled, Full Bath, Stall Shower, Vinyl Floor
- Level: Main
Bathroom
- Features: Dressing Room, Vinyl Floor
- Level: Upper
Dining room
- Features: Vinyl Floor
- Level: Main
Kitchen
- Features: Remodeled, Cathedral Ceiling(s), Ceiling Fan(s), Quartz Counters, Sliders, Vinyl Floor
- Level: Main
Living room
- Features: Ceiling Fan(s), Wood Stove, Sliders, Vinyl Floor
- Level: Main
Heating
- Baseboard, Hot Water, Wood/Coal Stove, Zoned, Oil, Wood
Cooling
- Ceiling Fan(s), Window Unit(s)
Appliances
- Included: Electric Range, Microwave, Range Hood, Refrigerator, Ice Maker, Dishwasher, Water Heater
- Laundry: Main Level
Features
- Smart Thermostat
- Doors: Storm Door(s)
- Windows: Thermopane Windows
- Basement: Full,Interior Entry,Dirt Floor
- Attic: Storage,Floored,Walk-up
- Has fireplace: No
Interior area
- Total structure area: 2,076
- Total interior livable area: 2,076 sqft
- Finished area above ground: 2,076
Property
Parking
- Total spaces: 4
- Parking features: None, Off Street, Driveway, Private, Gravel
- Has uncovered spaces: Yes
Features
- Patio & porch: Porch
- Exterior features: Garden, Stone Wall
- Fencing: Wood,Partial,Stone,Privacy
- Has view: Yes
- View description: Water
- Has water view: Yes
- Water view: Water
- Waterfront features: Waterfront, Pond, Access
Lot
- Size: 2.49 Acres
- Features: Secluded, Dry, Level, Cleared
Details
- Additional structures: Barn(s)
- Parcel number: 1613016
- Zoning: R/A
Construction
Type & style
- Home type: SingleFamily
- Architectural style: Colonial,Antique
- Property subtype: Single Family Residence
Materials
- Shingle Siding, Wood Siding
- Foundation: Slab, Stone
- Roof: Asphalt,Gable
Condition
- New construction: No
- Year built: 1800
Utilities & green energy
- Sewer: Septic Tank
- Water: Well
- Utilities for property: Cable Available
Green energy
- Energy efficient items: Thermostat, Doors, Windows
Community & neighborhood
Security
- Security features: Security System
Community
- Community features: Lake, Library, Medical Facilities, Park, Playground, Public Rec Facilities, Shopping/Mall, Stables/Riding
Location
- Region: Coventry
- Subdivision: Coventry
Price history
| Date | Event | Price |
|---|---|---|
| 10/8/2025 | Pending sale | $359,900+3.7%$173/sqft |
Source: | ||
| 10/3/2025 | Sold | $347,000-3.6%$167/sqft |
Source: | ||
| 8/22/2025 | Price change | $359,900-6.4%$173/sqft |
Source: | ||
| 8/4/2025 | Price change | $384,500-3.9%$185/sqft |
Source: | ||
| 7/24/2025 | Listed for sale | $399,900+81.9%$193/sqft |
Source: | ||
Public tax history
| Year | Property taxes | Tax assessment |
|---|---|---|
| 2025 | $4,555 | $143,500 |
| 2024 | $4,555 | $143,500 |
| 2023 | $4,555 +1.9% | $143,500 |
Find assessor info on the county website
Neighborhood: 06238
Nearby schools
GreatSchools rating
- 9/10George Hersey Robertson SchoolGrades: 3-5Distance: 1.8 mi
- 7/10Capt. Nathan Hale SchoolGrades: 6-8Distance: 2.5 mi
- 9/10Coventry High SchoolGrades: 9-12Distance: 2.4 mi
Schools provided by the listing agent
- Elementary: Coventry Grammar
- Middle: Nathan Hale,Robertson
- High: Coventry
Source: Smart MLS. This data may not be complete. We recommend contacting the local school district to confirm school assignments for this home.
Get pre-qualified for a loan
At Zillow Home Loans, we can pre-qualify you in as little as 5 minutes with no impact to your credit score.An equal housing lender. NMLS #10287.
Sell with ease on Zillow
Get a Zillow Showcase℠ listing at no additional cost and you could sell for —faster.
$358,200
2% more+$7,164
With Zillow Showcase(estimated)$365,364
