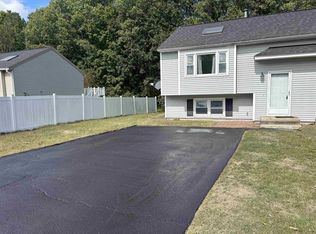Location! Location! Location! This BEAUTIFULLY updated condex, located just minutes away from both Derry and Londonderry shopping, is sure to impress! As you drive down Derryfield Rd. you soon realize it's the perfect neighborhood to live in! With a brand-new driveway, new fenced in yard and refurbished front deck, this home is nothing short of welcoming. Inside, this home is bright and uplifting from the get-go! The spacious, open concept living room is a refreshing sight! Coupled with the brand new kitchen with new cabinetry, stainless steel appliances, and tile floors! Off of the living room is your laundry closet with plenty of storage and your brand new, updated, half bath! Making your way downstairs, you'll realize the stylish new light fixtures, new carpet, and HUGE storage closet to the left, this is great to store all those seasonal items or whatever you may need! The bedrooms are cozy, both featuring plenty of natural light, huge closet space, and new closet insert/organizers! The downstairs bathroom has plenty of storage, new vanity, and new toilet! Saving the best for last, the HUGE enclosed backyard is just perfect for all your summer chillin' and grillin' and don't forget, you're just a minutes walk from the Derry/Windham Rail Trail! Almost all windows and doors have been replaced, every wall freshly painted, new light fixtures and SO SO MUCH MORE! This one won't last, long! Open House CANCELED! Property went under contract âsight unseenâ!
This property is off market, which means it's not currently listed for sale or rent on Zillow. This may be different from what's available on other websites or public sources.
