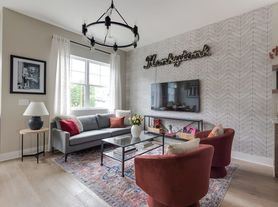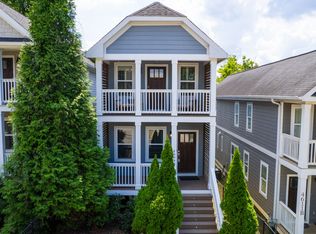Welcome to this contemporary townhouse located at 86 Evanston Avenue in the vibrant city of Nashville, TN. Built in 2018, this modern residence offers 1,073 square feet of thoughtfully designed living space. The home features two spacious bedrooms, each providing a comfortable retreat, and two full bathrooms along with an additional half bathroom for guests.
The open-concept layout on the main floor boasts sleek finishes and abundant natural light, creating an inviting atmosphere perfect for both relaxation and entertaining. The kitchen is equipped with stainless steel appliances, ample cabinetry, and stylish countertops, making it a delightful space for culinary endeavors.
Upstairs, the bedrooms offer generous closet space and are complemented by well-appointed bathrooms featuring contemporary fixtures and finishes. The townhouse also includes convenient in-unit laundry facilities.
Outside, enjoy a private roof top patio area, ideal for outdoor dining or simply unwinding after a long day. The property also provides dedicated parking for residents.
Situated in a desirable neighborhood, this townhouse offers easy access to Nashville's vibrant downtown, local dining, shopping, and entertainment options. With its modern amenities and prime location, this home presents a wonderful opportunity to experience the best of urban living in Nashville.
Townhouse for rent
Accepts Zillow applicationsSpecial offer
$2,950/mo
86 Evanston Ave, Nashville, TN 37207
2beds
1,073sqft
Price may not include required fees and charges.
Townhouse
Available now
Cats, dogs OK
Central air
In unit laundry
-- Parking
-- Heating
What's special
Sleek finishesStylish countertopsStainless steel appliancesOpen-concept layoutAbundant natural lightAmple cabinetrySpacious bedrooms
- 1 day |
- -- |
- -- |
Travel times
Facts & features
Interior
Bedrooms & bathrooms
- Bedrooms: 2
- Bathrooms: 3
- Full bathrooms: 2
- 1/2 bathrooms: 1
Cooling
- Central Air
Appliances
- Included: Dishwasher, Disposal, Dryer, Range Oven, Refrigerator, Washer
- Laundry: In Unit
Interior area
- Total interior livable area: 1,073 sqft
Property
Parking
- Details: Contact manager
Details
- Parcel number: 082020A00100CO
Construction
Type & style
- Home type: Townhouse
- Property subtype: Townhouse
Building
Management
- Pets allowed: Yes
Community & HOA
Location
- Region: Nashville
Financial & listing details
- Lease term: 1 Year
Price history
| Date | Event | Price |
|---|---|---|
| 10/31/2025 | Listed for rent | $2,950$3/sqft |
Source: Zillow Rentals | ||
| 10/31/2025 | Listing removed | $2,950$3/sqft |
Source: Zillow Rentals | ||
| 10/20/2025 | Listed for rent | $2,950+47.9%$3/sqft |
Source: Zillow Rentals | ||
| 10/14/2025 | Sold | $357,000-4.8%$333/sqft |
Source: | ||
| 9/12/2025 | Contingent | $375,000$349/sqft |
Source: | ||
Neighborhood: Cleveland Park
- Special offer! Get $ 500.00 off your first month, ends November 17, 2025.Expires November 17, 2025

