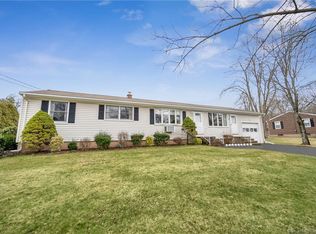Sold for $605,000
$605,000
86 Forest View Road, North Branford, CT 06472
4beds
3,136sqft
Single Family Residence
Built in 1958
0.52 Acres Lot
$620,800 Zestimate®
$193/sqft
$4,051 Estimated rent
Home value
$620,800
$553,000 - $695,000
$4,051/mo
Zestimate® history
Loading...
Owner options
Explore your selling options
What's special
Welcome to this spacious and beautifully maintained 4-5 Bed, 3.5 Bath Ranch offering over 2.200 sq. ft. of comfortable living space. This home blends modern updates with relaxed, single-level living. The updated kitchen is the heart of the home, featuring sleek finishes, granite counters, double convection oven, ample storage and great flow for entertaining. Abundant natural light and hardwood flooring throughout. Retreat at the end of the day to the generous sized primary bedroom with gorgeous windows, vaulted ceiling and lots of closet space. With 4 generous bedrooms (possible 5th in lower level), two of which have private en-suite baths, and flexible living spaces, this home offers room for everyone, including guests or multi-generational living. Finished basement adds additional sq. footage, with heat & c/a. Closets and storage galore. Step outside to your private backyard oasis - a true retreat to be enjoyed year- round! Enjoy summer days by the pool, relax in the hot tub, or gather around the custom pizza oven on the patio area designed for outdoor dining and entertaining. Low cost Wallingford Electric and public sewer. Gorgeous brick paver driveway. Great location & desirable area. A rare find that combines space, style and resort-like amenities - this one isn't to be missed.
Zillow last checked: 8 hours ago
Listing updated: July 25, 2025 at 02:25pm
Listed by:
Shari DiDomenico 203-213-3168,
Berkshire Hathaway NE Prop. 203-294-9114
Bought with:
Jami Nielsen, RES.0799879
Century 21 AllPoints Realty
Source: Smart MLS,MLS#: 24106798
Facts & features
Interior
Bedrooms & bathrooms
- Bedrooms: 4
- Bathrooms: 4
- Full bathrooms: 3
- 1/2 bathrooms: 1
Primary bedroom
- Features: Cathedral Ceiling(s), Full Bath, Hardwood Floor
- Level: Main
Bedroom
- Features: Ceiling Fan(s), Full Bath, Hardwood Floor
- Level: Main
Bedroom
- Features: Ceiling Fan(s), Hardwood Floor
- Level: Main
Bedroom
- Features: Skylight, Hardwood Floor
- Level: Main
Dining room
- Features: Sliders, Hardwood Floor
- Level: Main
Kitchen
- Features: Remodeled, Breakfast Bar, Granite Counters, Hardwood Floor
- Level: Main
Living room
- Features: Skylight, Ceiling Fan(s), Fireplace, Hardwood Floor
- Level: Main
Heating
- Forced Air, Oil
Cooling
- Ceiling Fan(s), Central Air
Appliances
- Included: Cooktop, Convection Oven, Microwave, Refrigerator, Dishwasher, Disposal, Washer, Dryer, Water Heater
- Laundry: Lower Level
Features
- Sound System
- Basement: Full,Heated,Storage Space,Cooled,Interior Entry,Partially Finished,Liveable Space
- Attic: Storage,Pull Down Stairs
- Number of fireplaces: 1
Interior area
- Total structure area: 3,136
- Total interior livable area: 3,136 sqft
- Finished area above ground: 2,214
- Finished area below ground: 922
Property
Parking
- Total spaces: 1
- Parking features: Attached, Garage Door Opener
- Attached garage spaces: 1
Features
- Patio & porch: Patio
- Exterior features: Rain Gutters, Lighting
- Has private pool: Yes
- Pool features: Above Ground
- Spa features: Heated
Lot
- Size: 0.52 Acres
- Features: Level, Landscaped
Details
- Parcel number: 1274555
- Zoning: R40
Construction
Type & style
- Home type: SingleFamily
- Architectural style: Ranch
- Property subtype: Single Family Residence
Materials
- Vinyl Siding
- Foundation: Concrete Perimeter
- Roof: Asphalt
Condition
- New construction: No
- Year built: 1958
Utilities & green energy
- Sewer: Public Sewer
- Water: Well
Community & neighborhood
Community
- Community features: Medical Facilities, Park, Playground
Location
- Region: Northford
- Subdivision: Northford
Price history
| Date | Event | Price |
|---|---|---|
| 7/25/2025 | Sold | $605,000+10.2%$193/sqft |
Source: | ||
| 7/25/2025 | Pending sale | $549,000$175/sqft |
Source: | ||
| 7/6/2025 | Contingent | $549,000$175/sqft |
Source: | ||
| 7/1/2025 | Listed for sale | $549,000+268.5%$175/sqft |
Source: | ||
| 6/26/1996 | Sold | $149,000$48/sqft |
Source: Public Record Report a problem | ||
Public tax history
| Year | Property taxes | Tax assessment |
|---|---|---|
| 2025 | $9,575 +25.7% | $346,800 +63.6% |
| 2024 | $7,617 +4.1% | $212,000 |
| 2023 | $7,318 +3.9% | $212,000 |
Find assessor info on the county website
Neighborhood: Northford
Nearby schools
GreatSchools rating
- 7/10Totoket Valley Elementary SchoolGrades: 3-5Distance: 0.8 mi
- 4/10North Branford Intermediate SchoolGrades: 6-8Distance: 4.1 mi
- 7/10North Branford High SchoolGrades: 9-12Distance: 4 mi
Schools provided by the listing agent
- Elementary: Jerome Harrison
Source: Smart MLS. This data may not be complete. We recommend contacting the local school district to confirm school assignments for this home.
Get pre-qualified for a loan
At Zillow Home Loans, we can pre-qualify you in as little as 5 minutes with no impact to your credit score.An equal housing lender. NMLS #10287.
Sell with ease on Zillow
Get a Zillow Showcase℠ listing at no additional cost and you could sell for —faster.
$620,800
2% more+$12,416
With Zillow Showcase(estimated)$633,216
