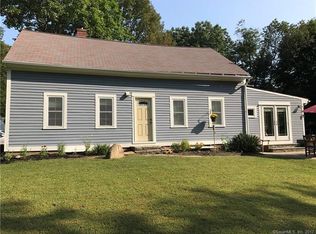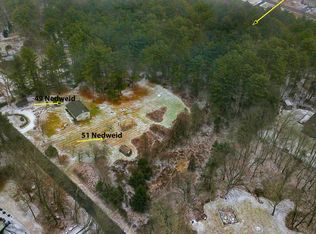Sold for $515,000
$515,000
86 Fox Ridge Lane, Tolland, CT 06084
3beds
2,452sqft
Single Family Residence
Built in 1984
1.56 Acres Lot
$541,800 Zestimate®
$210/sqft
$3,745 Estimated rent
Home value
$541,800
$477,000 - $618,000
$3,745/mo
Zestimate® history
Loading...
Owner options
Explore your selling options
What's special
Welcome to 86 Fox Ridge Lane-an updated colonial set on a peaceful cul-de-sac in one of Tolland's most convenient & scenic locations. This spacious 2,452 square foot home offers 3 bedrooms, 2.5 bathrooms, & a long list of thoughtful upgrades designed for both comfort & style. Step inside to discover a beautifully remodeled eat-in kitchen featuring quartz countertops, SS appliances, a subway tile backsplash, & a sleek breakfast bar-perfect for everyday meals or entertaining. New flooring flows throughout the home, & the entire interior has been freshly painted for a clean, modern look. The large family room invites you to relax by the woodstove on cool fall & winter days, w/an arched window offering open views. A spa-like primary bath adds a touch of luxury, while the expansive 14'x32' back deck overlooks a serene, wooded backyard ideal for barbecues & gatherings. Major upgrades inc: a foundation replacement, new high-efficiency Buderus boiler, new chimney, generator hookup, new well tank, & hardscape landscaping w/stone walls, patio, & stairs that elevate the curb appeal. Enjoy the outdoors w/direct access to nearby hiking trails, trout fishing in the Willimantic River, & the Nedwied Conservation Area - just steps from your door. The home also includes a 12'x16' garden shed & an 8'x24' firewood/storage shed. Set back from the road for added privacy & located less than 3 miles from I-84, this home combines a tranquil setting w/quick access to UConn, shopping, dining, & more!
Zillow last checked: 8 hours ago
Listing updated: June 30, 2025 at 10:12am
Listed by:
Mark Riesbeck 860-874-6629,
Berkshire Hathaway NE Prop. 860-648-2045
Bought with:
Kathleen M. Sitek, RES.0755047
Berkshire Hathaway NE Prop.
Source: Smart MLS,MLS#: 24099581
Facts & features
Interior
Bedrooms & bathrooms
- Bedrooms: 3
- Bathrooms: 3
- Full bathrooms: 2
- 1/2 bathrooms: 1
Primary bedroom
- Level: Upper
Bedroom
- Level: Upper
Bedroom
- Level: Upper
Primary bathroom
- Level: Upper
Bathroom
- Level: Main
Bathroom
- Level: Upper
Dining room
- Level: Main
Family room
- Level: Main
Kitchen
- Level: Main
Living room
- Level: Main
Heating
- Hot Water, Oil
Cooling
- Window Unit(s)
Appliances
- Included: Oven/Range, Microwave, Refrigerator, Dishwasher, Washer, Dryer, Water Heater
Features
- Wired for Data, Open Floorplan
- Doors: Storm Door(s)
- Windows: Thermopane Windows
- Basement: Full,Storage Space,Garage Access,Interior Entry,Concrete
- Attic: Storage,Floored
- Number of fireplaces: 2
Interior area
- Total structure area: 2,452
- Total interior livable area: 2,452 sqft
- Finished area above ground: 2,452
Property
Parking
- Total spaces: 2
- Parking features: Attached, Garage Door Opener
- Attached garage spaces: 2
Features
- Patio & porch: Porch, Deck
- Exterior features: Rain Gutters, Garden
Lot
- Size: 1.56 Acres
- Features: Subdivided, Few Trees, Wooded, Landscaped, Rolling Slope
Details
- Additional structures: Shed(s)
- Parcel number: 1653935
- Zoning: RDD
- Other equipment: Generator Ready
Construction
Type & style
- Home type: SingleFamily
- Architectural style: Colonial
- Property subtype: Single Family Residence
Materials
- Vinyl Siding
- Foundation: Concrete Perimeter
- Roof: Asphalt
Condition
- New construction: No
- Year built: 1984
Utilities & green energy
- Sewer: Septic Tank
- Water: Well
Green energy
- Energy efficient items: Ridge Vents, Doors, Windows
Community & neighborhood
Security
- Security features: Security System
Community
- Community features: Golf, Health Club, Library, Medical Facilities, Park, Shopping/Mall
Location
- Region: Tolland
Price history
| Date | Event | Price |
|---|---|---|
| 6/30/2025 | Sold | $515,000+9.6%$210/sqft |
Source: | ||
| 6/24/2025 | Pending sale | $469,900$192/sqft |
Source: | ||
| 6/9/2025 | Contingent | $469,900$192/sqft |
Source: | ||
| 6/5/2025 | Listed for sale | $469,900+164%$192/sqft |
Source: | ||
| 9/26/1988 | Sold | $178,000$73/sqft |
Source: Public Record Report a problem | ||
Public tax history
| Year | Property taxes | Tax assessment |
|---|---|---|
| 2025 | $8,111 +4.8% | $298,300 +45.6% |
| 2024 | $7,739 +1.2% | $204,900 |
| 2023 | $7,649 +2.1% | $204,900 |
Find assessor info on the county website
Neighborhood: 06084
Nearby schools
GreatSchools rating
- NABirch Grove Primary SchoolGrades: PK-2Distance: 1.4 mi
- 7/10Tolland Middle SchoolGrades: 6-8Distance: 2.5 mi
- 8/10Tolland High SchoolGrades: 9-12Distance: 2.1 mi
Schools provided by the listing agent
- Elementary: Birch Grove
- Middle: Tolland
- High: Tolland
Source: Smart MLS. This data may not be complete. We recommend contacting the local school district to confirm school assignments for this home.

Get pre-qualified for a loan
At Zillow Home Loans, we can pre-qualify you in as little as 5 minutes with no impact to your credit score.An equal housing lender. NMLS #10287.

