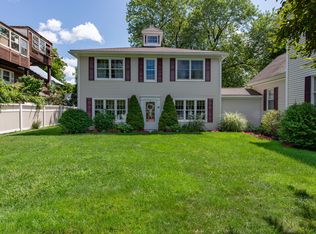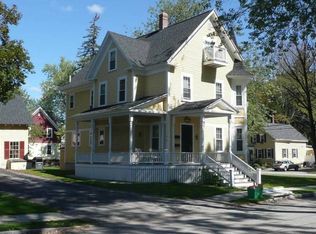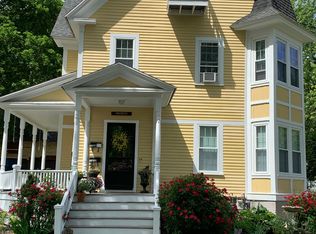Closed
Listed by:
Nathan Fredette,
KW Coastal and Lakes & Mountains Realty 603-610-8500
Bought with: Red Post Realty
$450,000
86 Grove Street, Dover, NH 03820
3beds
1,389sqft
Single Family Residence
Built in 1890
10,019 Square Feet Lot
$509,500 Zestimate®
$324/sqft
$3,114 Estimated rent
Home value
$509,500
$484,000 - $535,000
$3,114/mo
Zestimate® history
Loading...
Owner options
Explore your selling options
What's special
This 3 bedroom 2 bath home centrally located in Dover is close to downtown. The classic home features hardwood floors, Central A/C, natural gas heat and public water and sewer. Downstairs layout includes kitchen, dining room, living room, half bath and an enclosed porch that has many uses. Walk up the traditional staircase to the second floor where there are 3 bedrooms and a full bath. Relax outside on the patio with a fenced in lot, shed, ample yard space, a large barn can hold two vehicles and more parking. Delayed showings begin Monday 2/13.
Zillow last checked: 8 hours ago
Listing updated: March 10, 2023 at 09:47am
Listed by:
Nathan Fredette,
KW Coastal and Lakes & Mountains Realty 603-610-8500
Bought with:
Jaime O'Gorman
Red Post Realty
Source: PrimeMLS,MLS#: 4942993
Facts & features
Interior
Bedrooms & bathrooms
- Bedrooms: 3
- Bathrooms: 2
- Full bathrooms: 1
- 1/2 bathrooms: 1
Heating
- Natural Gas, Forced Air
Cooling
- Central Air
Appliances
- Included: Dishwasher, Dryer, Refrigerator, Washer, Gas Stove, Natural Gas Water Heater
Features
- Flooring: Hardwood, Vinyl Plank
- Basement: Concrete Floor,Interior Stairs,Interior Entry
Interior area
- Total structure area: 2,065
- Total interior livable area: 1,389 sqft
- Finished area above ground: 1,389
- Finished area below ground: 0
Property
Parking
- Total spaces: 2
- Parking features: Paved, Storage Above, Barn, Detached
- Garage spaces: 2
Features
- Levels: Two
- Stories: 2
- Patio & porch: Patio
- Frontage length: Road frontage: 97
Lot
- Size: 10,019 sqft
- Features: Level
Details
- Additional structures: Outbuilding
- Parcel number: DOVRM30031BL
- Zoning description: RM-U
Construction
Type & style
- Home type: SingleFamily
- Architectural style: New Englander
- Property subtype: Single Family Residence
Materials
- Wood Frame, Shake Siding, Vinyl Siding
- Foundation: Brick, Fieldstone
- Roof: Asphalt Shingle
Condition
- New construction: No
- Year built: 1890
Utilities & green energy
- Electric: 200+ Amp Service
- Sewer: Public Sewer
- Utilities for property: Cable
Community & neighborhood
Location
- Region: Dover
Price history
| Date | Event | Price |
|---|---|---|
| 3/10/2023 | Sold | $450,000+4.7%$324/sqft |
Source: | ||
| 2/12/2023 | Listed for sale | $430,000+22.5%$310/sqft |
Source: | ||
| 11/4/2020 | Sold | $351,000+8%$253/sqft |
Source: | ||
| 11/4/2020 | Pending sale | $325,000$234/sqft |
Source: RE/MAX Shoreline #4829544 | ||
| 9/18/2020 | Listed for sale | $325,000+76.9%$234/sqft |
Source: RE/MAX Shoreline #4829544 | ||
Public tax history
| Year | Property taxes | Tax assessment |
|---|---|---|
| 2024 | $8,107 +9.7% | $446,200 +12.9% |
| 2023 | $7,390 +0.5% | $395,200 +6.7% |
| 2022 | $7,351 +4.3% | $370,500 +14.1% |
Find assessor info on the county website
Neighborhood: 03820
Nearby schools
GreatSchools rating
- 5/10Dover Middle SchoolGrades: 5-8Distance: 1.9 mi
- NADover Senior High SchoolGrades: 9-12Distance: 2 mi
- 6/10Frances G. Hopkins Elementary School at Horne StreetGrades: K-4Distance: 0.4 mi
Schools provided by the listing agent
- Elementary: Horne Street School
- Middle: Dover Middle School
- High: Dover High School
- District: Dover School District SAU #11
Source: PrimeMLS. This data may not be complete. We recommend contacting the local school district to confirm school assignments for this home.

Get pre-qualified for a loan
At Zillow Home Loans, we can pre-qualify you in as little as 5 minutes with no impact to your credit score.An equal housing lender. NMLS #10287.
Sell for more on Zillow
Get a free Zillow Showcase℠ listing and you could sell for .
$509,500
2% more+ $10,190
With Zillow Showcase(estimated)
$519,690

