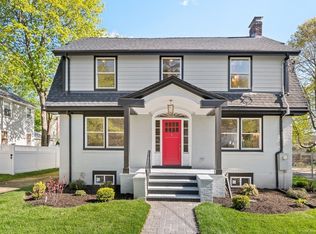Sold for $2,610,000
$2,610,000
86 Halcyon Rd, Newton, MA 02459
5beds
4,341sqft
Single Family Residence
Built in 2024
7,634 Square Feet Lot
$2,654,200 Zestimate®
$601/sqft
$4,245 Estimated rent
Home value
$2,654,200
$2.44M - $2.89M
$4,245/mo
Zestimate® history
Loading...
Owner options
Explore your selling options
What's special
Welcome to 86 Halcyon! This stunning home embodies modern luxury and comfort. Nestled in a sought-after neighborhood, the property boasts over 4300 square feet of meticulously designed living space. As you step inside, you're greeted by an expansive open floor plan flooded with natural light. The gourmet kitchen is a chef's dream, featuring top-of-the-line Thermador appliances, custom cabinetry, and a large center island perfect for casual dining. Adjacent to the kitchen, the spacious living room/dining room is ideal for entertaining and gatherings. Upstairs, you'll find four bedrooms, one of which is the impressive primary suite featuring vaulted ceilings, an en-suite bath with a walk-in shower/ soaking tub, and a custom built-out walk-in closet. The 3rd floor presents a floor plan for multiple configurations- home office/ kids play room. The basement has your 5th bedroom and large open second living room space! 2 car detached garage!
Zillow last checked: 8 hours ago
Listing updated: October 25, 2024 at 03:46am
Listed by:
Dot Collection 781-546-5363,
Access 617-825-8000,
Patrick Bateson 978-888-5457
Bought with:
Amy Lipton
Coldwell Banker Realty - Brookline
Source: MLS PIN,MLS#: 73279403
Facts & features
Interior
Bedrooms & bathrooms
- Bedrooms: 5
- Bathrooms: 6
- Full bathrooms: 5
- 1/2 bathrooms: 1
Primary bedroom
- Features: Bathroom - Full, Bathroom - Double Vanity/Sink, Walk-In Closet(s), Flooring - Hardwood, Lighting - Overhead
- Level: Second
Bedroom 2
- Features: Bathroom - Full, Closet, Flooring - Hardwood, Lighting - Overhead
- Level: Second
Bedroom 3
- Features: Closet, Flooring - Hardwood, Lighting - Overhead
- Level: Second
Bedroom 4
- Features: Closet, Flooring - Hardwood, Lighting - Overhead
- Level: Second
Bedroom 5
- Features: Closet, Flooring - Vinyl, Lighting - Overhead
- Level: Basement
Primary bathroom
- Features: Yes
Bathroom 1
- Features: Bathroom - Half, Flooring - Stone/Ceramic Tile, Lighting - Sconce
- Level: First
Bathroom 2
- Features: Bathroom - Full, Bathroom - Tiled With Tub & Shower, Lighting - Sconce
- Level: Second
Bathroom 3
- Features: Bathroom - Full, Bathroom - Tiled With Shower Stall, Flooring - Stone/Ceramic Tile, Lighting - Sconce
- Level: Third
Dining room
- Features: Flooring - Hardwood, Open Floorplan, Recessed Lighting, Lighting - Overhead
- Level: First
Kitchen
- Features: Flooring - Hardwood, Countertops - Stone/Granite/Solid, Open Floorplan, Recessed Lighting, Stainless Steel Appliances, Pot Filler Faucet, Lighting - Pendant
- Level: First
Living room
- Features: Flooring - Hardwood, Cable Hookup, Open Floorplan, Recessed Lighting, Lighting - Overhead
- Level: Main,First
Heating
- Natural Gas, Hydro Air
Cooling
- Central Air
Appliances
- Included: Gas Water Heater, Range, Dishwasher, Refrigerator, Freezer
Features
- Flooring: Tile, Vinyl, Hardwood
- Basement: Full
- Number of fireplaces: 1
Interior area
- Total structure area: 4,341
- Total interior livable area: 4,341 sqft
Property
Parking
- Total spaces: 7
- Parking features: Detached, Paved Drive, Off Street, Driveway
- Garage spaces: 2
- Uncovered spaces: 5
Features
- Patio & porch: Deck
- Exterior features: Deck, Sprinkler System, Fenced Yard
- Fencing: Fenced
Lot
- Size: 7,634 sqft
Details
- Parcel number: S:62 B:022 L:0002,698982
- Zoning: SR3
Construction
Type & style
- Home type: SingleFamily
- Architectural style: Colonial
- Property subtype: Single Family Residence
Materials
- Frame
- Foundation: Concrete Perimeter, Other
- Roof: Shingle
Condition
- Year built: 2024
Utilities & green energy
- Electric: 200+ Amp Service
- Sewer: Public Sewer
- Water: Public
- Utilities for property: for Gas Range
Community & neighborhood
Community
- Community features: Public Transportation, Park, Highway Access, Public School
Location
- Region: Newton
Other
Other facts
- Road surface type: Paved
Price history
| Date | Event | Price |
|---|---|---|
| 10/24/2024 | Sold | $2,610,000-6.1%$601/sqft |
Source: MLS PIN #73279403 Report a problem | ||
| 9/17/2024 | Price change | $2,780,000-2.5%$640/sqft |
Source: MLS PIN #73279403 Report a problem | ||
| 8/19/2024 | Listed for sale | $2,849,9990%$657/sqft |
Source: MLS PIN #73279403 Report a problem | ||
| 7/15/2024 | Listing removed | $2,850,000$657/sqft |
Source: MLS PIN #73209220 Report a problem | ||
| 4/23/2024 | Price change | $2,850,000-4.5%$657/sqft |
Source: MLS PIN #73209220 Report a problem | ||
Public tax history
| Year | Property taxes | Tax assessment |
|---|---|---|
| 2025 | $18,194 +53.6% | $1,856,500 +53% |
| 2024 | $11,842 +5.9% | $1,213,300 +10.4% |
| 2023 | $11,185 +4.5% | $1,098,700 +8% |
Find assessor info on the county website
Neighborhood: Newton Centre
Nearby schools
GreatSchools rating
- 8/10Bowen Elementary SchoolGrades: K-5Distance: 0.5 mi
- 8/10Oak Hill Middle SchoolGrades: 6-8Distance: 0.8 mi
- 10/10Newton South High SchoolGrades: 9-12Distance: 0.8 mi
Schools provided by the listing agent
- Elementary: Bowen
- Middle: Oak Hill
- High: Newton South
Source: MLS PIN. This data may not be complete. We recommend contacting the local school district to confirm school assignments for this home.
Get a cash offer in 3 minutes
Find out how much your home could sell for in as little as 3 minutes with a no-obligation cash offer.
Estimated market value$2,654,200
Get a cash offer in 3 minutes
Find out how much your home could sell for in as little as 3 minutes with a no-obligation cash offer.
Estimated market value
$2,654,200
