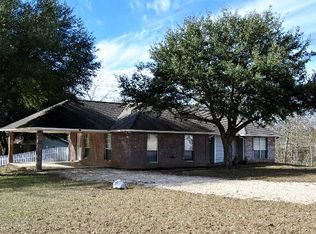Discover the perfect blend of privacy and comfort with this well-kept 4-bedroom, 2-bath home nestled on a quite dead-end street. Set on a sprawling 7.27-acre lot, this property offers plenty of room to roam, relax, and enjoy the sights and sounds of nature right in your backyard. Step inside to find a spacious layout designed for easy living, with recent updates that include a new roof (2022) and an HVAC system installed less than two years ago--complete with a 10-year parts warranty for peace of mind. Whether you're sipping coffee on the porch or spotting wildlife in the woods, this home is a serene retreat from the hustle and bustle. The 24x24 detached garage/shop is deal for storage, hobbies, or a home workshop. With ample space both indoors and out, this property is perfect for anyone seeking tranquility, functionality, and a connection to the outdoors. Don't miss your chance to own a slice of peace and quiet--schedule your showing today!
This property is off market, which means it's not currently listed for sale or rent on Zillow. This may be different from what's available on other websites or public sources.
