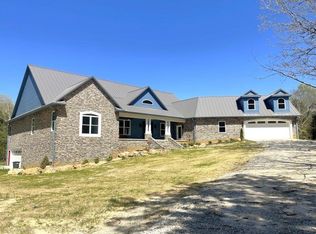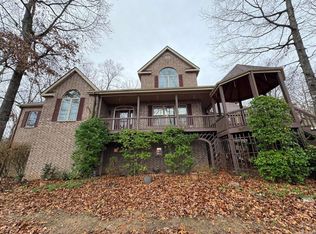Welcome to your dream modern farmhouse, perfectly set on 20 peaceful acres (+/-) of countryside. Thoughtfully designed and custom built, this 4-bedroom, 4-bath home offers over 5,400 sq. ft. of refined comfort with soaring ceilings, open-concept living, and high-end finishes throughout. The gourmet kitchen is a true showpiece with a coffee bar, hidden scullery, and generous pantry, flowing seamlessly into inviting living and dining spaces ideal for gatherings. Two flexible bonus rooms provide space for offices, hobbies, or dining, while an upstairs guest suite ensures privacy and comfort for visitors. Step outside to your private retreat featuring an in-ground pool, hot tub, and expansive covered patio overlooking tranquil views. A charming 900 sq. ft. guest house adds even more living space—perfect for family or rental income—bringing the total to nearly 5,500 sq. ft. A spacious workshop with dual overhead doors, heated and cooled 3-car garage, fenced garden, and welcoming front porch complete this remarkable property. Every detail reflects the perfect blend of modern luxury and country serenity—refined country living at its finest!
Active
Price cut: $210K (11/12)
$990,000
86 Lawrence Rd #207, Imboden, AR 72434
4beds
5,428sqft
Est.:
Single Family Residence
Built in 2022
20 Acres Lot
$-- Zestimate®
$182/sqft
$-- HOA
What's special
Private retreatIn-ground poolPeaceful acresUpstairs guest suiteFenced gardenHot tubFlexible bonus rooms
- 77 days |
- 404 |
- 26 |
Zillow last checked: 8 hours ago
Listing updated: November 18, 2025 at 10:22pm
Listed by:
MacKenzie B Orrick 870-897-3217,
Ferguson Realty Group 870-219-5004
Source: CARMLS,MLS#: 25045183
Tour with a local agent
Facts & features
Interior
Bedrooms & bathrooms
- Bedrooms: 4
- Bathrooms: 4
- Full bathrooms: 4
Rooms
- Room types: Den/Family Room, Office/Study
Dining room
- Features: Kitchen/Dining Combo, Living/Dining Combo, Breakfast Bar
Heating
- Electric
Cooling
- Electric
Appliances
- Included: Gas Range, Dishwasher
- Laundry: Laundry Room
Features
- Walk-in Shower, Breakfast Bar, Pantry, Primary Bedroom/Main Lv, 3 Bedrooms Upper Level
- Flooring: Vinyl, Tile
- Has fireplace: Yes
- Fireplace features: Gas Logs Present
Interior area
- Total structure area: 5,428
- Total interior livable area: 5,428 sqft
Property
Parking
- Total spaces: 3
- Parking features: Garage, Parking Pad, Three Car
- Has garage: Yes
Features
- Levels: Two
- Stories: 2
- Patio & porch: Patio, Porch
- Exterior features: Storage, Shop
- Has private pool: Yes
- Pool features: In Ground
- Has spa: Yes
- Spa features: Hot Tub/Spa
Lot
- Size: 20 Acres
- Features: Level, Rural Property, Wooded
Details
- Additional structures: ADU Beds: 1, ADU Baths: 1, ADU Square Feet: 900, Guest House
- Parcel number: 00105777002
Construction
Type & style
- Home type: SingleFamily
- Architectural style: Traditional
- Property subtype: Single Family Residence
Materials
- Metal/Vinyl Siding
- Foundation: Slab
- Roof: Shingle
Condition
- New construction: No
- Year built: 2022
Utilities & green energy
- Electric: Electric-Co-op
- Gas: Gas-Propane/Butane
- Sewer: Septic Tank
- Water: Public
- Utilities for property: Gas-Propane/Butane
Community & HOA
Community
- Subdivision: Metes & Bounds
HOA
- Has HOA: No
Location
- Region: Imboden
Financial & listing details
- Price per square foot: $182/sqft
- Annual tax amount: $2,985
- Date on market: 11/12/2025
- Listing terms: VA Loan,Conventional,Cash
- Road surface type: Gravel
Estimated market value
Not available
Estimated sales range
Not available
Not available
Price history
Price history
| Date | Event | Price |
|---|---|---|
| 11/12/2025 | Price change | $990,000-17.5%$182/sqft |
Source: | ||
| 9/17/2025 | Price change | $1,200,000-7.7%$221/sqft |
Source: | ||
| 7/25/2025 | Listed for sale | $1,300,000$239/sqft |
Source: | ||
Public tax history
Public tax history
Tax history is unavailable.BuyAbility℠ payment
Est. payment
$4,590/mo
Principal & interest
$3839
Property taxes
$404
Home insurance
$347
Climate risks
Neighborhood: 72434
Nearby schools
GreatSchools rating
- 5/10Sloan-Hendrix Elementary SchoolGrades: PK-6Distance: 2.8 mi
- 5/10Sloan-Hendrix High SchoolGrades: 7-12Distance: 2.8 mi
- Loading
- Loading


