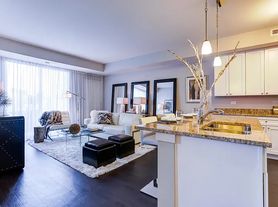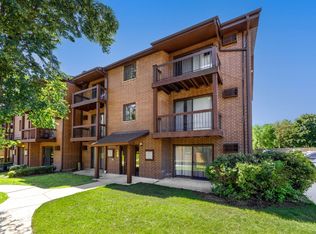Discover this bright and beautifully maintained 3-bedroom, 2.5-bath end-unit townhome perfectly situated in one of Wheeling's most convenient locations! Step inside to find hardwood floors on the main level, freshly painted interiors, 9-foot ceilings, and large bay windows that fill the home with natural light. The open-concept main level offers a spacious living and dining area that flows seamlessly into a well-appointed kitchen featuring newer stainless steel appliances, gas oven range, granite countertops, bar seating, and a cozy breakfast nook. Enjoy easy access to your private balcony-ideal for morning coffee or evening grilling. Upstairs, the primary suite impresses with vaulted ceilings, a charming bay window, a walk-in closet, and an ensuite bath with dual vanities and a glass-enclosed shower. Two additional bedrooms, a full hall bathroom and laundry room complete the upper level. The lower-level family room provides a versatile additional space-perfect for a home office, playroom, or gym with natural light with easy access to the 2-car attached garage. Additional highlights include smart home features like a video doorbell, Nest thermostat, and smart garage door opener. With a 2-car attached garage, easy access to I-294, and proximity to Potawatomi Woods, the River Trail, Metra, restaurants, and shopping, this townhome combines comfort, style, and an unbeatable location. No pets, no smoking. Due at lease signing: first month's rent and 1 month rent non-refundable deposit in lieu of security deposit and move-in/out fees.
Townhouse for rent
$3,200/mo
86 Legacy Ln, Wheeling, IL 60090
3beds
2,070sqft
Price may not include required fees and charges.
Townhouse
Available now
No pets
Central air
In unit laundry
2 Attached garage spaces parking
Natural gas, forced air
What's special
Bar seatingOpen-concept main levelCharming bay windowWell-appointed kitchenCozy breakfast nookFreshly painted interiorsGranite countertops
- 10 days |
- -- |
- -- |
Travel times
Looking to buy when your lease ends?
Consider a first-time homebuyer savings account designed to grow your down payment with up to a 6% match & a competitive APY.
Facts & features
Interior
Bedrooms & bathrooms
- Bedrooms: 3
- Bathrooms: 3
- Full bathrooms: 2
- 1/2 bathrooms: 1
Rooms
- Room types: Walk In Closet
Heating
- Natural Gas, Forced Air
Cooling
- Central Air
Appliances
- Included: Dishwasher, Disposal, Dryer, Microwave, Range, Refrigerator, Washer
- Laundry: In Unit, Upper Level, Washer Hookup
Features
- Cathedral Ceiling(s), Granite Counters, Storage, Walk In Closet, Walk-In Closet(s)
- Flooring: Hardwood
Interior area
- Total interior livable area: 2,070 sqft
Property
Parking
- Total spaces: 2
- Parking features: Attached, Garage, Covered
- Has attached garage: Yes
- Details: Contact manager
Features
- Exterior features: Attached, Balcony, Cathedral Ceiling(s), Common Grounds, Exterior Maintenance included in rent, Garage, Garage Door Opener, Garage Owned, Granite Counters, Heating system: Forced Air, Heating: Gas, In Unit, Lot Features: Common Grounds, No Disability Access, Parking included in rent, Screens, Snow Removal included in rent, Stainless Steel Appliance(s), Storage, Upper Level, Walk In Closet, Washer Hookup, Water included in rent
Details
- Parcel number: 0302205049
Construction
Type & style
- Home type: Townhouse
- Property subtype: Townhouse
Condition
- Year built: 2013
Utilities & green energy
- Utilities for property: Water
Building
Management
- Pets allowed: No
Community & HOA
Location
- Region: Wheeling
Financial & listing details
- Lease term: Contact For Details
Price history
| Date | Event | Price |
|---|---|---|
| 11/10/2025 | Listed for rent | $3,200$2/sqft |
Source: MRED as distributed by MLS GRID #12508528 | ||
| 4/25/2022 | Sold | $375,000+2.7%$181/sqft |
Source: | ||
| 4/1/2022 | Contingent | $365,000$176/sqft |
Source: | ||
| 3/29/2022 | Listed for sale | $365,000+14.4%$176/sqft |
Source: | ||
| 7/7/2014 | Sold | $319,000$154/sqft |
Source: Public Record | ||

