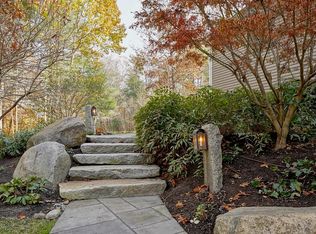A spacious country colonial with Victorian flair provides a wraparound porch that draws you in and invites you to stay a while! A charming blend of country and traditional design situated in the most desirable part of Hampton Falls in the heart of "Apple Country" on a pristine 7.66 acre lot you will find mature and beautiful easy-care landscaping with pond view and apple orchard! This unique property features a spacious kitchen, open flow eating area, private office, and sunken family room with fireplace. All of this connects to a calming sun room overlooking the court yard and pool with waterfall feature offering a luxury resort feel in your own back yard and breathtaking sunset views. The second level of the main house presents 3 spacious bedrooms, one of them being the master suite with king size closet and tall ceilings. In addition, you will find a generous mudroom directly connecting to the 3 car garage and outside court yard as well as an additional staircase leading to the 2nd story guest suite over the garage which makes it a great private bedroom for au-pair, in-laws or your older children. Picturesque setting bundled with privacy and timeless elegance will make you feel at home! This may be the time when opportunity knocks for you, all of this just minutes to Philips Exeter Academy, downtown Exeter, commuter routes and the Atlantic Ocean! Please see link for 3D model
This property is off market, which means it's not currently listed for sale or rent on Zillow. This may be different from what's available on other websites or public sources.
