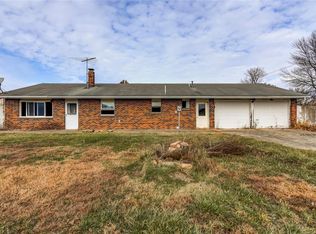Hard to find Ranch w/ 4 BR & 2.5 baths on Main Level! Quality, Custom Built w/very functional & open floorplan w/ lots of windows. Excellent condition & move-in ready. Walk-out Basement w/deep pour foundation & rough-in. Just outside Troy City limits, but so close & convenient to City living. 4 acres are flat & versatile in use (horses allowed too). 60x24 outbuilding w/electric,RV hookup. HUGE Kitchen w/breakfast bar & center island- mega prep & storage space. Mainfloor LaundryRm located by the bedrooms! New carpet & kitchen flooring in Dec '16. Attached 2 car Garage w/opener all drywalled & 22ft deep. Spacious Master BR w/large walk-in closet, luxury bath w/2 sinks, jetted tub & large shower. 3 more good size BR's all w/Ceiling Fans. Tons of storage! Beautiful 6 panel wood doors & trim thru-out w/fresh neutral paint. Hardwood floors in spacious Foyer & BreakfastRm. Vinyl siding & new roof in '12. City water avail & natural gas at front of property. Troy Schools
This property is off market, which means it's not currently listed for sale or rent on Zillow. This may be different from what's available on other websites or public sources.
