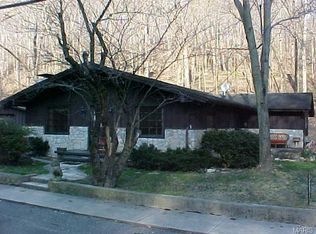Closed
Listing Provided by:
Allison G Hansen 618-604-6370,
Re/Max Alliance,
Jill Schulz 618-550-9238,
RE/MAX Alliance
Bought with: Landmark Realty
$85,000
86 Mill St, Elsah, IL 62028
2beds
978sqft
Single Family Residence
Built in 1926
8,498.56 Square Feet Lot
$-- Zestimate®
$87/sqft
$1,776 Estimated rent
Home value
Not available
Estimated sales range
Not available
$1,776/mo
Zestimate® history
Loading...
Owner options
Explore your selling options
What's special
Just five minutes from Grafton, in the heart of historic Elsah, Illinois, this charming home offers a peaceful setting and so much potential. Backing up to beautiful woods, the property sits on a spacious lot that create a quiet, private feel. The home features two bedrooms and one and a half baths, some hardwood floors, fresh neutral paint inside and out, and a kitchen with some updates, including stainless steel appliances. There’s also an unfinished basement and a unique outbuilding perfect for a workshop or extra storage. With its cute curb appeal and picket fence, this home is full of character and waiting for someone to bring their vision to life. Priced affordably at $95,000, it’s a great opportunity to make it your own little retreat in a historic, picturesque town.
Zillow last checked: 8 hours ago
Listing updated: September 05, 2025 at 11:45am
Listing Provided by:
Allison G Hansen 618-604-6370,
Re/Max Alliance,
Jill Schulz 618-550-9238,
RE/MAX Alliance
Bought with:
Mindy Woelfel, 475129705
Landmark Realty
Source: MARIS,MLS#: 25045440 Originating MLS: Southwestern Illinois Board of REALTORS
Originating MLS: Southwestern Illinois Board of REALTORS
Facts & features
Interior
Bedrooms & bathrooms
- Bedrooms: 2
- Bathrooms: 3
- Full bathrooms: 2
- 1/2 bathrooms: 1
- Main level bathrooms: 1
- Main level bedrooms: 2
Primary bedroom
- Level: Main
- Area: 98.28
- Dimensions: 11.7x8.4
Primary bathroom
- Level: Main
- Area: 29
- Dimensions: 5.8x5
Bathroom
- Level: Main
- Area: 42
- Dimensions: 8.4x5
Bonus room
- Level: Lower
- Area: 108.1
- Dimensions: 9.4x11.5
Bonus room
- Level: Lower
- Area: 101.84
- Dimensions: 13.4x7.6
Dining room
- Level: Main
- Area: 157.3
- Dimensions: 12.1x13
Kitchen
- Level: Main
- Area: 158.4
- Dimensions: 14.4x11
Living room
- Level: Main
- Area: 174.2
- Dimensions: 13.4x13
Heating
- None
Cooling
- None
Features
- Basement: Cellar
- Number of fireplaces: 1
- Fireplace features: Wood Burning Stove
Interior area
- Total structure area: 978
- Total interior livable area: 978 sqft
- Finished area above ground: 978
- Finished area below ground: 0
Property
Features
- Levels: One
Lot
- Size: 8,498 sqft
- Features: Adjoins Wooded Area
Details
- Parcel number: 0141701400
- Special conditions: Standard
Construction
Type & style
- Home type: SingleFamily
- Architectural style: Bungalow
- Property subtype: Single Family Residence
Materials
- Wood Siding
Condition
- Year built: 1926
Utilities & green energy
- Sewer: Septic Tank
- Water: Public
- Utilities for property: Electricity Connected
Community & neighborhood
Location
- Region: Elsah
- Subdivision: Not In A Subdivision
Other
Other facts
- Listing terms: Cash,Conventional,FHA,VA Loan
Price history
| Date | Event | Price |
|---|---|---|
| 9/5/2025 | Sold | $85,000-10.5%$87/sqft |
Source: | ||
| 7/24/2025 | Contingent | $95,000$97/sqft |
Source: | ||
| 7/13/2025 | Listed for sale | $95,000-19.5%$97/sqft |
Source: | ||
| 7/12/2022 | Sold | $118,000+2.6%$121/sqft |
Source: Public Record | ||
| 1/28/2021 | Listing removed | -- |
Source: Owner | ||
Public tax history
| Year | Property taxes | Tax assessment |
|---|---|---|
| 2024 | -- | $54,880 +78.5% |
| 2023 | $2,138 +1.6% | $30,745 +7% |
| 2022 | $2,105 -2.7% | $28,735 -1.3% |
Find assessor info on the county website
Neighborhood: 62028
Nearby schools
GreatSchools rating
- 3/10Grafton Elementary SchoolGrades: PK-4Distance: 3.9 mi
- 8/10Illini Middle SchoolGrades: 5-7Distance: 10.6 mi
- 5/10Jersey Community High SchoolGrades: 8-12Distance: 11.7 mi
Schools provided by the listing agent
- Elementary: Jersey Dist 100
- Middle: Jersey Dist 100
- High: Jerseyville
Source: MARIS. This data may not be complete. We recommend contacting the local school district to confirm school assignments for this home.

Get pre-qualified for a loan
At Zillow Home Loans, we can pre-qualify you in as little as 5 minutes with no impact to your credit score.An equal housing lender. NMLS #10287.
