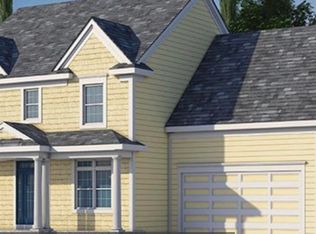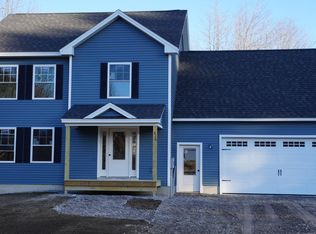Closed
$617,500
86 Mitchell Road, Casco, ME 04015
3beds
1,820sqft
Single Family Residence
Built in 2010
2.55 Acres Lot
$640,300 Zestimate®
$339/sqft
$3,209 Estimated rent
Home value
$640,300
$608,000 - $672,000
$3,209/mo
Zestimate® history
Loading...
Owner options
Explore your selling options
What's special
NEW PRICE! This dream home is set back from the street and offers the feeling of privacy and seclusion.
It boasts of 70 acres of common space, butterfly gardens all around and thoughtfully designed hardscaping that seamlessly integrates with the natural surroundings.
As you step inside you'll discover an open concept living space that seamlessly connects the sun-drenched living areas together. The eat-in kitchen is a chef's delight, featuring granite countertops, stainless steel appliances, and custom high-end wood cabinetry, creating the perfect setting for culinary creativity!
The spacious living room features a cozy fireplace and large windows for natural lighting that flows into an adjacent sunroom with cathedral ceilings and glass sliders that open up to a private back deck. The first floor master suite is the epitome of comfort and relaxation with its elegant french doors, generously sized walk-in closet and private bath. Upstairs you will find two more additional bedrooms, a bathroom and sizable nook that would make the perfect office space or sitting area.
For added convenience the property features an attached two car garage providing direct entry into the living space, a standby Generac generator, and daylight walk-out basement that offers endless possibilities for recreation or added living space. Brand new dishwasher, gas stove, washing machine and gas dryer.
Located just a short drive from the picturesque Lakes Region area and a mere 30-minute drive to Portland, making this property the perfect blend of seclusion and accessibility.
Zillow last checked: 8 hours ago
Listing updated: January 15, 2025 at 07:11pm
Listed by:
Realty ONE Group - Compass info@rogcompass.com
Bought with:
Bearfoot Realty
Source: Maine Listings,MLS#: 1573279
Facts & features
Interior
Bedrooms & bathrooms
- Bedrooms: 3
- Bathrooms: 3
- Full bathrooms: 2
- 1/2 bathrooms: 1
Bedroom 1
- Level: First
Bedroom 2
- Level: Second
Bedroom 3
- Level: Second
Dining room
- Level: First
Living room
- Level: First
Sunroom
- Level: First
Heating
- Baseboard, Direct Vent Furnace, Forced Air, Zoned
Cooling
- None
Appliances
- Included: Dishwasher, Dryer, Gas Range, Refrigerator, Washer
Features
- 1st Floor Primary Bedroom w/Bath, Bathtub, Pantry, Shower, Storage, Walk-In Closet(s)
- Flooring: Carpet, Tile, Wood
- Basement: Daylight,Full,Unfinished
- Number of fireplaces: 1
Interior area
- Total structure area: 1,820
- Total interior livable area: 1,820 sqft
- Finished area above ground: 1,820
- Finished area below ground: 0
Property
Parking
- Total spaces: 2
- Parking features: Paved, 1 - 4 Spaces, On Site
- Attached garage spaces: 2
Features
- Patio & porch: Deck, Patio
- Has view: Yes
- View description: Scenic, Trees/Woods
Lot
- Size: 2.55 Acres
- Features: Near Shopping, Neighborhood, Level, Open Lot, Landscaped, Wooded
Details
- Parcel number: CASCM0003L0026U20
- Zoning: Residential
- Other equipment: Generator, Internet Access Available
Construction
Type & style
- Home type: SingleFamily
- Architectural style: Cape Cod
- Property subtype: Single Family Residence
Materials
- Wood Frame, Fiber Cement
- Roof: Pitched,Shingle
Condition
- Year built: 2010
Utilities & green energy
- Electric: Circuit Breakers, Generator Hookup
- Sewer: Septic Design Available
- Water: Private, Well
Community & neighborhood
Security
- Security features: Fire System, Fire Sprinkler System, Air Radon Mitigation System
Location
- Region: Casco
HOA & financial
HOA
- Has HOA: Yes
- HOA fee: $926 annually
Other
Other facts
- Road surface type: Paved
Price history
| Date | Event | Price |
|---|---|---|
| 2/9/2024 | Sold | $617,500-2.4%$339/sqft |
Source: | ||
| 1/6/2024 | Pending sale | $632,500$348/sqft |
Source: | ||
| 12/6/2023 | Price change | $632,500-1%$348/sqft |
Source: | ||
| 11/5/2023 | Price change | $639,000-1.5%$351/sqft |
Source: | ||
| 11/1/2023 | Price change | $649,000-1.5%$357/sqft |
Source: | ||
Public tax history
| Year | Property taxes | Tax assessment |
|---|---|---|
| 2024 | $4,287 +20.9% | $438,800 +97.4% |
| 2023 | $3,546 +1.9% | $222,300 |
| 2022 | $3,481 +1.9% | $222,300 +1.5% |
Find assessor info on the county website
Neighborhood: 04015
Nearby schools
GreatSchools rating
- NASongo Locks SchoolGrades: PK-2Distance: 2.3 mi
- 3/10Lake Region Middle SchoolGrades: 6-8Distance: 7.3 mi
- 4/10Lake Region High SchoolGrades: 9-12Distance: 7.2 mi
Get pre-qualified for a loan
At Zillow Home Loans, we can pre-qualify you in as little as 5 minutes with no impact to your credit score.An equal housing lender. NMLS #10287.

