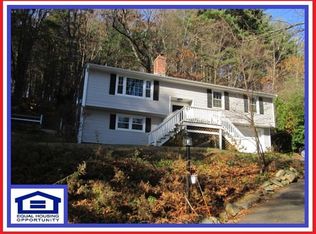OFFER DEADLINE SUNDAY 5/31 8PM! The private setting, open floor plan & loads of natural sunlight, inside & out are just a few of the impressive features of this 3 bed, 3 bath home. Fireplaced living rm w/ picture window & cathedral ceiling opens into the dining rm w/ slider that leads to the deck. Kitchen has light cabinets, SS appliances & breakfast bar. The master has a beautifully remodeled bath w/ tiled shower stall & radiant heat tiled floor. H/W floors throughout most of the main level. Lower level has a large family rm w/ fireplace & the 3rd full bath. Hidden bonus room through the garage is great for a gym or in-home office and has your laundry connections. Picture window allows in lots of natural light. Plus there's central air, plenty of storage, a shed for your tools & toys! Set on just shy of an acre. Front walkway, retaining wall & steps leading to the back yard were done early 2020.
This property is off market, which means it's not currently listed for sale or rent on Zillow. This may be different from what's available on other websites or public sources.
