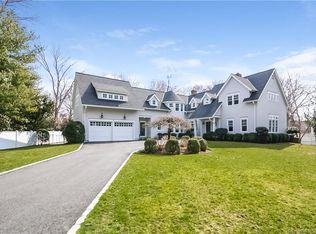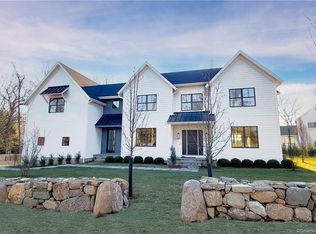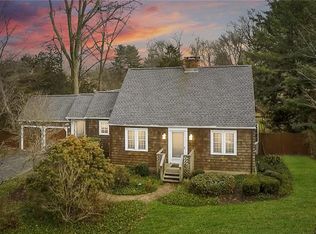Sold for $4,275,000
$4,275,000
86 Old Road, Westport, CT 06880
6beds
7,468sqft
Single Family Residence
Built in 2025
0.6 Acres Lot
$4,326,800 Zestimate®
$572/sqft
$6,087 Estimated rent
Home value
$4,326,800
$3.89M - $4.80M
$6,087/mo
Zestimate® history
Loading...
Owner options
Explore your selling options
What's special
Magnificent move-in ready new construction brought to you by Sound Home Builders. Centrally located in the heart of Westport's coveted Long Lots, Hunt Club and Greens Farms neighborhoods. Elegant design and finishing detail, soaring ceilings and master craftsmanship throughout. Oversized European windows and doors fill the home with natural light. The kitchen features custom cabinetry, warm hues, designer lighting, gourmet appliances and spacious layout. Arched doorways grace a holiday-sized dining room with full wet bar, adjoined by the awe-inspiring living room with serene backyard views and beautiful wood burning fireplace. Convenient first floor guest bedroom and full bath. The large and open primary suite showcases a breath-taking cathedral ceiling and spa-like setting. The walkout basement includes 9' ceilings, an au pair's bedroom and full bath, a generous amount of multi-functional space, a large gym, plus room for a home theater, game room or bar area. Oversized doors open to a large patio overlooking the heated gunite pool, adjoining bluestone patios and outdoor fireplace - surrounded by flat lawn, mature trees, colorful plantings and full fence enclosure. Three-car garage has ample room for storage.
Zillow last checked: 8 hours ago
Listing updated: October 30, 2025 at 02:57pm
Listed by:
The Preston Team at Keller Williams,
Tom J. Preston 203-247-8894,
Keller Williams Realty 203-429-4020,
Co-Listing Agent: Luke Preston 203-733-8606,
Keller Williams Realty
Bought with:
Tanya Sprague, RES.0756915
William Raveis Real Estate
Source: Smart MLS,MLS#: 24102968
Facts & features
Interior
Bedrooms & bathrooms
- Bedrooms: 6
- Bathrooms: 6
- Full bathrooms: 5
- 1/2 bathrooms: 1
Primary bedroom
- Features: 2 Story Window(s), Cathedral Ceiling(s), Fireplace, Full Bath, Walk-In Closet(s), Hardwood Floor
- Level: Upper
Bedroom
- Features: High Ceilings, Built-in Features, Full Bath, Hardwood Floor
- Level: Main
Bedroom
- Features: High Ceilings, Walk-In Closet(s), Hardwood Floor
- Level: Upper
Bedroom
- Features: High Ceilings, Full Bath, Walk-In Closet(s), Hardwood Floor
- Level: Upper
Bedroom
- Features: High Ceilings, Walk-In Closet(s), Hardwood Floor
- Level: Upper
Bedroom
- Features: High Ceilings, Full Bath, Walk-In Closet(s), Hardwood Floor
- Level: Upper
Bathroom
- Level: Main
Bathroom
- Features: Double-Sink, Stall Shower
- Level: Upper
Dining room
- Features: High Ceilings, Built-in Features, Wet Bar, Patio/Terrace, Sliders, Hardwood Floor
- Level: Main
Kitchen
- Features: High Ceilings, Quartz Counters, Kitchen Island, Pantry, Patio/Terrace, Hardwood Floor
- Level: Main
Library
- Features: High Ceilings, Bookcases, Built-in Features, Fireplace, Hardwood Floor
- Level: Main
Living room
- Features: High Ceilings, Fireplace, Patio/Terrace, Sliders, Hardwood Floor
- Level: Main
Office
- Features: High Ceilings, Hardwood Floor
- Level: Main
Office
- Features: High Ceilings, Hardwood Floor
- Level: Upper
Other
- Features: Wall/Wall Carpet
- Level: Upper
Heating
- Heat Pump, Forced Air, Zoned, Propane
Cooling
- Central Air, Zoned
Appliances
- Included: Gas Range, Microwave, Range Hood, Refrigerator, Freezer, Ice Maker, Dishwasher, Disposal, Wine Cooler, Water Heater
- Laundry: Main Level, Upper Level, Mud Room
Features
- Entrance Foyer, Smart Thermostat
- Windows: Thermopane Windows
- Basement: Full,Heated,Finished
- Attic: Walk-up
- Number of fireplaces: 3
Interior area
- Total structure area: 7,468
- Total interior livable area: 7,468 sqft
- Finished area above ground: 7,468
Property
Parking
- Total spaces: 3
- Parking features: Attached, Garage Door Opener
- Attached garage spaces: 3
Features
- Patio & porch: Patio
- Exterior features: Lighting, Underground Sprinkler
- Has private pool: Yes
- Pool features: Gunite, Heated, In Ground
- Fencing: Fenced,Privacy,Full
Lot
- Size: 0.60 Acres
- Features: Dry, Level, Landscaped
Details
- Parcel number: 413951
- Zoning: A
- Other equipment: Generator
Construction
Type & style
- Home type: SingleFamily
- Architectural style: Colonial
- Property subtype: Single Family Residence
Materials
- Clapboard, Vertical Siding
- Foundation: Concrete Perimeter
- Roof: Metal
Condition
- Completed/Never Occupied
- Year built: 2025
Details
- Warranty included: Yes
Utilities & green energy
- Sewer: Public Sewer
- Water: Public
Green energy
- Green verification: Built Green Certification, ENERGY STAR Certified Homes
- Energy efficient items: Thermostat, Windows
Community & neighborhood
Community
- Community features: Golf, Health Club, Library, Medical Facilities, Park, Playground, Shopping/Mall, Tennis Court(s)
Location
- Region: Westport
- Subdivision: Long Lots
Price history
| Date | Event | Price |
|---|---|---|
| 10/30/2025 | Sold | $4,275,000-0.6%$572/sqft |
Source: | ||
| 9/17/2025 | Pending sale | $4,300,000$576/sqft |
Source: | ||
| 9/8/2025 | Price change | $4,300,000+10.3%$576/sqft |
Source: | ||
| 7/15/2025 | Price change | $3,900,000-9.3%$522/sqft |
Source: | ||
| 6/13/2025 | Listed for sale | $4,300,000+330.4%$576/sqft |
Source: | ||
Public tax history
| Year | Property taxes | Tax assessment |
|---|---|---|
| 2025 | $11,508 +37.8% | $610,200 +36.1% |
| 2024 | $8,351 +1.5% | $448,500 |
| 2023 | $8,230 +1.6% | $448,500 |
Find assessor info on the county website
Neighborhood: Staples
Nearby schools
GreatSchools rating
- 9/10Long Lots SchoolGrades: K-5Distance: 0.4 mi
- 8/10Bedford Middle SchoolGrades: 6-8Distance: 1.6 mi
- 10/10Staples High SchoolGrades: 9-12Distance: 1.3 mi
Schools provided by the listing agent
- Elementary: Long Lots
- Middle: Bedford
- High: Staples
Source: Smart MLS. This data may not be complete. We recommend contacting the local school district to confirm school assignments for this home.


