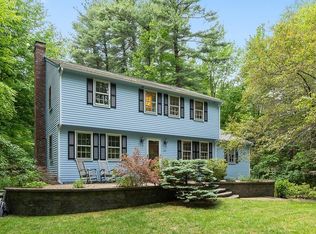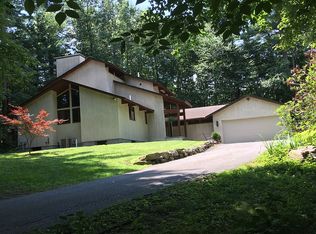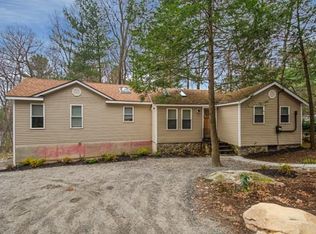Sold for $840,500
$840,500
86 Pine Hill Rd, Boxboro, MA 01719
4beds
2,022sqft
Single Family Residence
Built in 1969
0.94 Acres Lot
$860,500 Zestimate®
$416/sqft
$4,112 Estimated rent
Home value
$860,500
$817,000 - $912,000
$4,112/mo
Zestimate® history
Loading...
Owner options
Explore your selling options
What's special
Charm and sophistication describe this classic 8 room colonial situated on a lovely corner lot in Boxborough. Features include an updated kitchen w/maple cabinetry, granite countertops & stainless-steel appliances and eat in kitchen area. The home has two front to back living and family rooms, each with fireplaces, hardwood flooring and an abundance of natural light with tall windows that make this space warm and inviting. The master bedroom is spacious with plenty of sunshine and a renovated ¾ private bath. Three bedrooms and updated full bath complete the 2nd floor. The outside space is stunning with a large screened in porch, recessed lights and beadboard cathedral ceiling. Enjoy the patio, mature gardens and beautiful hardscape of stone walls, granite steps and a brick walkway. A newer roof and furnace, oil heat, propane cooking await the next owners. Conveniently located near Rt. 111 not far from Blanchard Elementary School, West Acton Ctr and Rt 495. Just move in and enjoy!
Zillow last checked: 8 hours ago
Listing updated: August 04, 2023 at 12:22pm
Listed by:
Donna Sides 978-844-1474,
Keller Williams Realty Boston Northwest 978-369-5775
Bought with:
Kenena Skrzypczak
Keller Williams Boston MetroWest
Source: MLS PIN,MLS#: 73125235
Facts & features
Interior
Bedrooms & bathrooms
- Bedrooms: 4
- Bathrooms: 3
- Full bathrooms: 2
- 1/2 bathrooms: 1
Primary bedroom
- Features: Bathroom - 3/4, Flooring - Hardwood, Closet - Double, Pocket Door
- Level: Second
- Area: 195
- Dimensions: 15 x 13
Bedroom 2
- Features: Flooring - Hardwood, Closet - Double
- Level: Second
- Area: 121
- Dimensions: 11 x 11
Bedroom 3
- Features: Flooring - Hardwood, Closet - Double
- Level: Second
- Area: 121
- Dimensions: 11 x 11
Bedroom 4
- Features: Flooring - Hardwood, Closet - Double
- Level: Second
- Area: 156
- Dimensions: 12 x 13
Primary bathroom
- Features: Yes
Bathroom 1
- Features: Bathroom - Half, Flooring - Stone/Ceramic Tile, Lighting - Sconce, Lighting - Overhead, Pedestal Sink
- Level: First
- Area: 24
- Dimensions: 4 x 6
Bathroom 2
- Features: Bathroom - Full, Bathroom - Tiled With Tub & Shower, Cabinets - Upgraded, Lighting - Sconce, Lighting - Overhead
- Level: Second
- Area: 56
- Dimensions: 8 x 7
Bathroom 3
- Features: Bathroom - 3/4, Bathroom - Tiled With Shower Stall, Flooring - Stone/Ceramic Tile, Lighting - Sconce, Lighting - Overhead
- Level: Second
- Area: 36
- Dimensions: 6 x 6
Dining room
- Features: Flooring - Hardwood, Lighting - Pendant
- Level: First
- Area: 121
- Dimensions: 11 x 11
Family room
- Features: Flooring - Hardwood, Window(s) - Picture, Lighting - Overhead
- Level: First
- Area: 308
- Dimensions: 14 x 22
Kitchen
- Features: Flooring - Vinyl, Dining Area, Pantry, Countertops - Stone/Granite/Solid, Cabinets - Upgraded, Recessed Lighting, Slider, Stainless Steel Appliances, Lighting - Pendant
- Level: First
- Area: 176
- Dimensions: 16 x 11
Living room
- Features: Flooring - Hardwood, Lighting - Sconce, Lighting - Overhead
- Level: First
- Area: 276
- Dimensions: 12 x 23
Heating
- Baseboard, Oil
Cooling
- Window Unit(s)
Appliances
- Laundry: In Basement, Electric Dryer Hookup, Washer Hookup
Features
- Cathedral Ceiling(s), Ceiling Fan(s), Recessed Lighting, Beadboard, Internet Available - Broadband
- Flooring: Wood, Tile
- Windows: Storm Window(s)
- Basement: Full,Interior Entry,Garage Access,Concrete
- Number of fireplaces: 2
- Fireplace features: Family Room, Living Room
Interior area
- Total structure area: 2,022
- Total interior livable area: 2,022 sqft
Property
Parking
- Total spaces: 6
- Parking features: Under, Paved Drive, Paved
- Attached garage spaces: 2
- Uncovered spaces: 4
Accessibility
- Accessibility features: No
Features
- Patio & porch: Deck - Exterior, Screened, Patio
- Exterior features: Porch - Screened, Patio, Garden
Lot
- Size: 0.94 Acres
- Features: Corner Lot, Wooded
Details
- Parcel number: M:15 B:136 L:000,386852
- Zoning: AR
Construction
Type & style
- Home type: SingleFamily
- Architectural style: Colonial
- Property subtype: Single Family Residence
Materials
- Frame
- Foundation: Concrete Perimeter
- Roof: Shingle
Condition
- Year built: 1969
Utilities & green energy
- Electric: 200+ Amp Service
- Sewer: Private Sewer
- Water: Private
- Utilities for property: for Gas Range, for Electric Range, for Electric Dryer, Washer Hookup
Green energy
- Energy efficient items: Thermostat
Community & neighborhood
Community
- Community features: Shopping, Pool, Walk/Jog Trails, Medical Facility, Bike Path, Conservation Area, Highway Access, House of Worship, Public School, T-Station
Location
- Region: Boxboro
Other
Other facts
- Listing terms: Contract
Price history
| Date | Event | Price |
|---|---|---|
| 8/4/2023 | Sold | $840,500+5.7%$416/sqft |
Source: MLS PIN #73125235 Report a problem | ||
| 6/23/2023 | Contingent | $795,000$393/sqft |
Source: MLS PIN #73125235 Report a problem | ||
| 6/15/2023 | Listed for sale | $795,000+200%$393/sqft |
Source: MLS PIN #73125235 Report a problem | ||
| 7/15/1996 | Sold | $265,000$131/sqft |
Source: Public Record Report a problem | ||
Public tax history
| Year | Property taxes | Tax assessment |
|---|---|---|
| 2025 | $10,698 +7.5% | $706,600 +6.4% |
| 2024 | $9,952 +9.7% | $663,900 +13.5% |
| 2023 | $9,076 +3.5% | $584,800 +16.2% |
Find assessor info on the county website
Neighborhood: 01719
Nearby schools
GreatSchools rating
- 8/10Blanchard Memorial SchoolGrades: K-6Distance: 0.6 mi
- 9/10Raymond J Grey Junior High SchoolGrades: 7-8Distance: 2.1 mi
- 10/10Acton-Boxborough Regional High SchoolGrades: 9-12Distance: 2 mi
Schools provided by the listing agent
- Middle: Rj Grey
- High: Abrhs
Source: MLS PIN. This data may not be complete. We recommend contacting the local school district to confirm school assignments for this home.
Get a cash offer in 3 minutes
Find out how much your home could sell for in as little as 3 minutes with a no-obligation cash offer.
Estimated market value
$860,500


