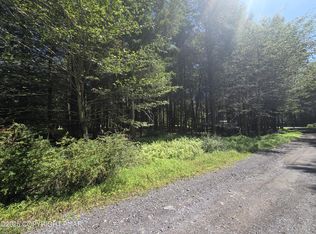Sold for $280,000
$280,000
86 Pocono Rd, Albrightsville, PA 18210
3beds
1,500sqft
Single Family Residence
Built in 2006
0.49 Acres Lot
$308,900 Zestimate®
$187/sqft
$2,140 Estimated rent
Home value
$308,900
$269,000 - $361,000
$2,140/mo
Zestimate® history
Loading...
Owner options
Explore your selling options
What's special
Great opportunity to own a Ranch style home with one floor living, full unfinished basement and two car garage in Holiday Pocono! The home boasts an open floor plan with three generously sized bedrooms, with a master bath, walk in closet along with a hall bathroom. Both bathrooms have a ceramic tile, tub shower combination. The living room and dining combination is loaded with an abundance of natural light. Kitchen is open to the dining room and is equipped with stainless steel appliances, kitchen island and a large pantry with plenty of storage. Great space for entertaining. Step outside to your back deck for an additional outdoor entertaining space and soak up the peace and serenity of nature. Holiday Pocono is a gated community, which includes two lakes, one fishing lake and one swimming lake, gun range, clubhouse and ATV's are permitted! Conveniently located minutes to Jack Frost, Big Boulder and Historic Jim Thorpe. Schedule your appointment today! No short term rentals permitted.
Zillow last checked: 8 hours ago
Listing updated: April 09, 2025 at 08:55am
Listed by:
Valerie Ferris 215-498-7732,
Keller Williams Real Estate - Newtown
Bought with:
Stephanie Troiani, Associate Broker, AB068913
RE/MAX of the Poconos
Source: PMAR,MLS#: PM-112092
Facts & features
Interior
Bedrooms & bathrooms
- Bedrooms: 3
- Bathrooms: 2
- Full bathrooms: 2
Primary bedroom
- Level: Main
Bedroom 2
- Level: Main
Bedroom 3
- Level: Main
Primary bathroom
- Level: Main
Bathroom 2
- Level: Main
Basement
- Level: Lower
Dining room
- Level: Main
Kitchen
- Level: Main
Living room
- Level: Main
Heating
- Forced Air, Heat Pump, Electric, Propane, Fireplace Insert
Cooling
- Central Air
Appliances
- Included: Electric Oven, Self Cleaning Oven, Electric Range, Refrigerator, Water Heater, Dishwasher, Microwave, Stainless Steel Appliance(s), Washer, Dryer
Features
- Pantry, Eat-in Kitchen, Kitchen Island, Walk-In Closet(s)
- Flooring: Carpet, Ceramic Tile, Laminate
- Basement: Full,Unfinished,Sump Pump
- Has fireplace: Yes
- Fireplace features: Living Room, Gas
- Common walls with other units/homes: No Common Walls
Interior area
- Total structure area: 3,000
- Total interior livable area: 1,500 sqft
- Finished area above ground: 1,500
- Finished area below ground: 0
Property
Parking
- Total spaces: 2
- Parking features: Garage - Attached
- Attached garage spaces: 2
Features
- Stories: 1
- Patio & porch: Porch, Deck
Lot
- Size: 0.49 Acres
Details
- Additional structures: Shed(s)
- Parcel number: 21A21D202
- Zoning description: Residential
Construction
Type & style
- Home type: SingleFamily
- Architectural style: Ranch
- Property subtype: Single Family Residence
Materials
- Vinyl Siding, Attic/Crawl Hatchway(s) Insulated
- Roof: Asphalt,Shingle
Condition
- Year built: 2006
Utilities & green energy
- Sewer: Mound Septic, Septic Tank
- Water: Well
- Utilities for property: Cable Available
Community & neighborhood
Security
- Security features: 24 Hour Security, Smoke Detector(s)
Location
- Region: Albrightsville
- Subdivision: Holiday Pocono
HOA & financial
HOA
- Has HOA: Yes
- HOA fee: $311 monthly
- Amenities included: Gated, Clubhouse, Playground, ATVs Allowed
Other
Other facts
- Listing terms: Cash
- Road surface type: Paved
Price history
| Date | Event | Price |
|---|---|---|
| 6/27/2024 | Sold | $280,000-5.1%$187/sqft |
Source: PMAR #PM-112092 Report a problem | ||
| 5/20/2024 | Price change | $295,000-4.8%$197/sqft |
Source: PMAR #PM-112092 Report a problem | ||
| 2/19/2024 | Price change | $310,000-4.6%$207/sqft |
Source: PMAR #PM-112092 Report a problem | ||
| 1/13/2024 | Listed for sale | $325,000+71.1%$217/sqft |
Source: PMAR #PM-112092 Report a problem | ||
| 5/23/2007 | Sold | $190,000+1420%$127/sqft |
Source: Public Record Report a problem | ||
Public tax history
| Year | Property taxes | Tax assessment |
|---|---|---|
| 2025 | $4,827 +4.6% | $70,500 |
| 2024 | $4,616 +1.2% | $70,500 |
| 2023 | $4,563 | $70,500 |
Find assessor info on the county website
Neighborhood: 18210
Nearby schools
GreatSchools rating
- 6/10Penn/Kidder CampusGrades: PK-8Distance: 1 mi
- 5/10Jim Thorpe Area Senior High SchoolGrades: 9-12Distance: 11.7 mi
Get pre-qualified for a loan
At Zillow Home Loans, we can pre-qualify you in as little as 5 minutes with no impact to your credit score.An equal housing lender. NMLS #10287.
Sell with ease on Zillow
Get a Zillow Showcase℠ listing at no additional cost and you could sell for —faster.
$308,900
2% more+$6,178
With Zillow Showcase(estimated)$315,078
