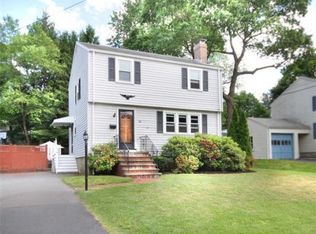Sold for $710,000 on 09/02/25
$710,000
86 Pratt Ave, Dedham, MA 02026
3beds
1,466sqft
Single Family Residence
Built in 1952
6,270 Square Feet Lot
$711,400 Zestimate®
$484/sqft
$3,638 Estimated rent
Home value
$711,400
$662,000 - $768,000
$3,638/mo
Zestimate® history
Loading...
Owner options
Explore your selling options
What's special
The time has come to transition ownership of this well loved colonial style home located .2 miles from the Oakdale School.Located on a side street this welcoming 3 bedroom 1.5 bath colonial features hardwood floors throughout most of the home (exceptions baths& kitchen),F/P LIV. RM that flows into the formal d/r; that opens to both the E/I KIT & family room.The 1st floor also features a half bath. Ascend to the 2nd floor where you will find the homes 3 spacious bedrooms and full bath. The lowest level of the home offers a finished area ideal as a second family room, workout area,at home workspace or all three or something different. There is also a storage area,workshop space as well as laundry area. The fenced yard provides for a private oasis to relax or play.The impressive list of recent updates include the roof, siding, windows,heating and C/A systems.Offer Deadline Monday 8/4 @ 6:00PM. Make offers good through Tues 8/5 at 8:00PM. Sellers reserves right to accept offer at anytime.
Zillow last checked: 8 hours ago
Listing updated: August 06, 2025 at 12:31am
Listed by:
Steven Callahan 781-704-5356,
Steve Callahan Realty LLC 781-352-2356
Bought with:
The Rosen Team
Coldwell Banker Realty - Canton
Source: MLS PIN,MLS#: 73410243
Facts & features
Interior
Bedrooms & bathrooms
- Bedrooms: 3
- Bathrooms: 2
- Full bathrooms: 1
- 1/2 bathrooms: 1
Primary bedroom
- Features: Closet, Flooring - Hardwood
- Level: Second
Bedroom 2
- Features: Closet, Flooring - Hardwood
- Level: Second
Bedroom 3
- Features: Closet, Flooring - Hardwood
- Level: Second
Primary bathroom
- Features: No
Bathroom 1
- Features: Bathroom - Half
- Level: First
Bathroom 2
- Features: Bathroom - Full
- Level: Second
Dining room
- Features: Flooring - Hardwood, Lighting - Overhead
- Level: First
Family room
- Features: Flooring - Hardwood, Cable Hookup, Exterior Access
- Level: First
Kitchen
- Features: Flooring - Vinyl, Chair Rail, Exterior Access
- Level: First
Living room
- Features: Flooring - Hardwood
- Level: First
Heating
- Forced Air, Natural Gas
Cooling
- Central Air
Appliances
- Laundry: In Basement, Electric Dryer Hookup, Washer Hookup
Features
- Lighting - Overhead, Beadboard, Play Room
- Windows: Insulated Windows
- Basement: Full,Partially Finished,Interior Entry,Bulkhead
- Number of fireplaces: 1
- Fireplace features: Living Room
Interior area
- Total structure area: 1,466
- Total interior livable area: 1,466 sqft
- Finished area above ground: 1,466
- Finished area below ground: 468
Property
Parking
- Total spaces: 2
- Parking features: Paved Drive, Off Street, Tandem, Paved
- Uncovered spaces: 2
Accessibility
- Accessibility features: No
Features
- Patio & porch: Patio
- Exterior features: Patio, Rain Gutters, Storage
Lot
- Size: 6,270 sqft
Details
- Parcel number: M:0142 L:0121,72058
- Zoning: B
Construction
Type & style
- Home type: SingleFamily
- Architectural style: Colonial
- Property subtype: Single Family Residence
Materials
- Frame
- Foundation: Concrete Perimeter
- Roof: Shingle
Condition
- Year built: 1952
Utilities & green energy
- Electric: Circuit Breakers, 100 Amp Service
- Sewer: Public Sewer
- Water: Public
- Utilities for property: for Electric Range, for Electric Dryer, Washer Hookup
Community & neighborhood
Community
- Community features: Shopping, Park, Public School, T-Station
Location
- Region: Dedham
Other
Other facts
- Listing terms: Other (See Remarks)
Price history
| Date | Event | Price |
|---|---|---|
| 9/2/2025 | Sold | $710,000$484/sqft |
Source: MLS PIN #73410243 | ||
| 7/30/2025 | Listed for sale | $710,000+98.9%$484/sqft |
Source: MLS PIN #73410243 | ||
| 5/27/2003 | Sold | $357,000$244/sqft |
Source: Public Record | ||
Public tax history
| Year | Property taxes | Tax assessment |
|---|---|---|
| 2025 | $7,770 +4.6% | $615,700 +3.7% |
| 2024 | $7,425 +10.1% | $594,000 +13.1% |
| 2023 | $6,744 +6.5% | $525,200 +10.8% |
Find assessor info on the county website
Neighborhood: Oakdale
Nearby schools
GreatSchools rating
- 7/10Oakdale Elementary SchoolGrades: 1-5Distance: 0.2 mi
- 6/10Dedham Middle SchoolGrades: 6-8Distance: 0.9 mi
- 7/10Dedham High SchoolGrades: 9-12Distance: 0.8 mi
Get a cash offer in 3 minutes
Find out how much your home could sell for in as little as 3 minutes with a no-obligation cash offer.
Estimated market value
$711,400
Get a cash offer in 3 minutes
Find out how much your home could sell for in as little as 3 minutes with a no-obligation cash offer.
Estimated market value
$711,400
